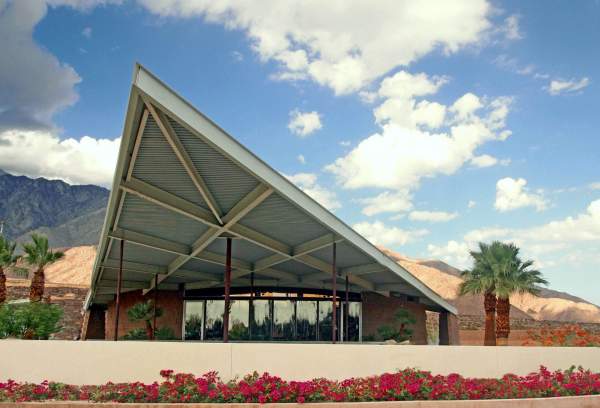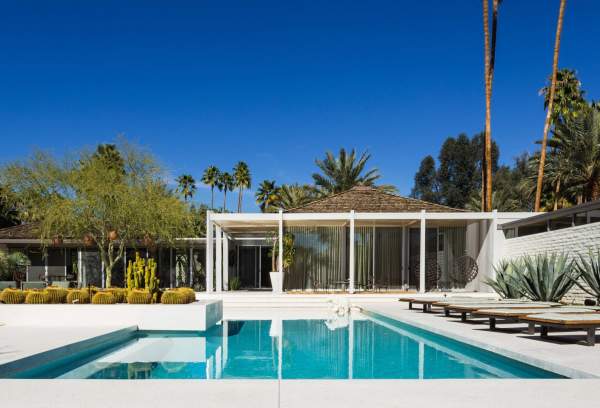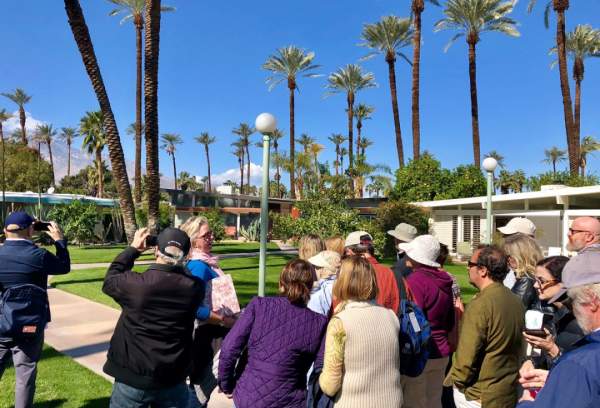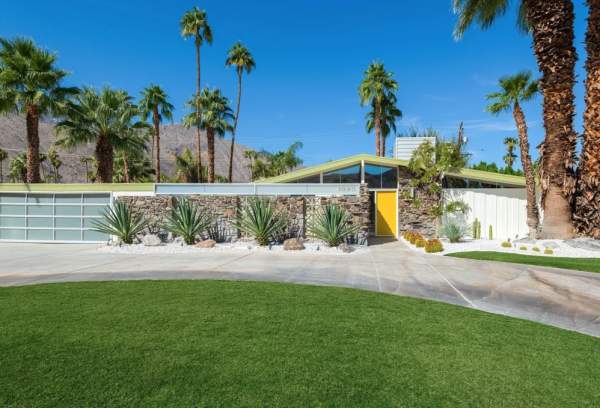Desert Modernism, Resort Architecture, and the Postwar Transformation of Palm Springs
William Cody (1916–1978) was one of the most influential yet often underrecognized architects shaping Palm Springs during the rise of midcentury modern desert architecture. His work bridged International Style modernism, climate-responsive desert design, and resort-oriented architecture, helping define the city’s postwar identity.
Cody received his first Palm Springs commission in 1945, when he was retained to alter the historic Desert Inn. This pivotal project introduced him to the region’s unique architectural and social environment. Just two years later, he completed the Del Marcos Hotel (1947)—his first independent Palm Springs commission, which earned an honorable mention from the AIA Southern California Chapter, signaling the arrival of a major new architectural voice in the Coachella Valley.
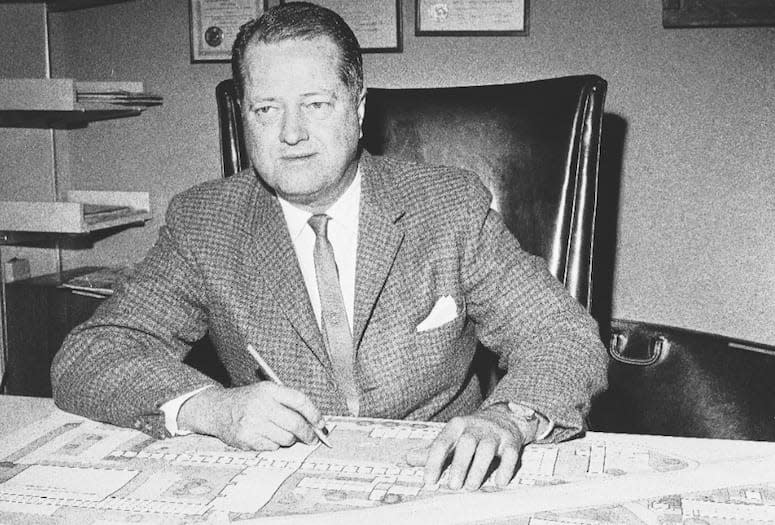
Postwar Palm Springs and Cody’s Rise
Following World War II, Palm Springs rapidly evolved into a fashionable winter retreat for Hollywood elites, industrialists, and political figures. William Cody’s career rose in parallel with the city’s transformation. Recognizing Palm Springs as both a professional opportunity and a laboratory for modern desert design, Cody relocated his practice and family to the city.
In 1950, the Thunderbird Dude Ranch commissioned Cody to transform the rustic property into the Thunderbird Country Club. This project would establish his reputation as a master of country club and resort architecture. This work led to a steady stream of high-profile commissions, including alterations and new construction at Tamarisk Country Club, Eldorado Country Club (with Ernest J. Kump), the Racquet Club, and the Tennis Club.
Beginning in 1960, Cody embarked on a decade-long engagement with the Palm Springs Spa Hotel, repeatedly altering and expanding the complex. Although the Spa Hotel was later demolished, the project represented a key chapter in the city’s midcentury commercial development.
Architectural Approach and Legacy
William Cody’s specialization in clubhouses and associated residential developments expanded his practice beyond Palm Springs to projects in California, Arizona, Texas, Cuba, and Mexico. His residential architecture emphasized core modernist principles:
- restrained forms
- abundant natural light
- large expanses of glass
- strong indoor–outdoor continuity
Unlike some of his contemporaries, Cody resisted a single, signature aesthetic. His adaptability, responding to site, climate, and program, made his work harder to categorize and, at times, led to its being overlooked in architectural discourse, despite its lasting influence.
Licensed in California and Arizona by 1946, Cody’s most celebrated designs include the Abernathy Residence, Palm Springs Library at Sunrise Park, St. Theresa’s Catholic Church, and the L’Horizon Hotel.
Selected Works by William Cody in Palm Springs
William Cody Residence, 1946
1950 E. Desert Palms Drive
William Cody's contemporary home was built on multiple levels, following the contours of the land. It features walls of glass with structural steel framing and sliding doors from two of the bedrooms and the living room, opening to a screened and shaded inner garden court. In the center of the tile-floored living room is a fireplace, a brazier, and tables and foam cushions to form a conversation grouping in a sunken area known as "The Pit." Other notable features include a bomb shelter, a retractable ceiling over Cody's bed, a toy closet, and pivot doors. This is located in the Sunrise Park neighborhood.
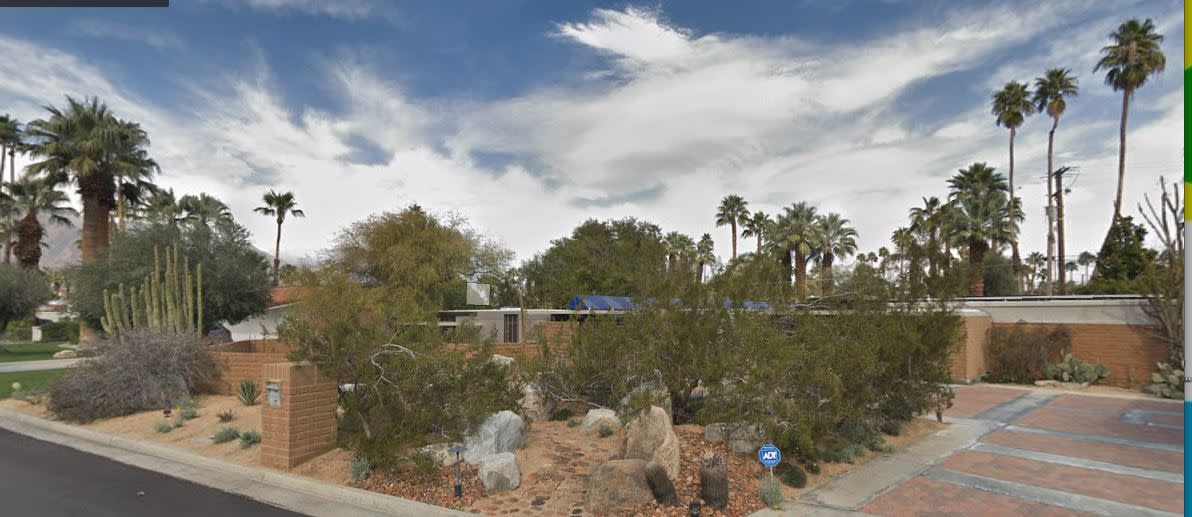
Del Marcos Hotel - 1947
225 W Baristo Rd
In 1947, William Cody received his first independent commission for completing the Del Marcos Hotel, which opened in 1948. The owner of the modern-styled resort was S. W. Marcos, a winter resident and a real Villager.
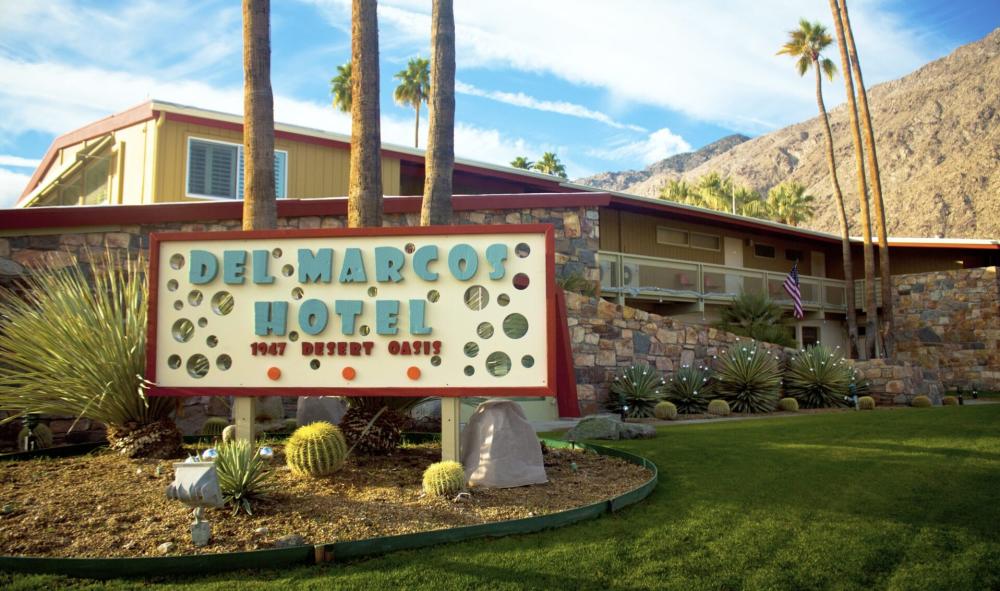
Dorothy Levin Residence, 1948
1940 E McManus Drive
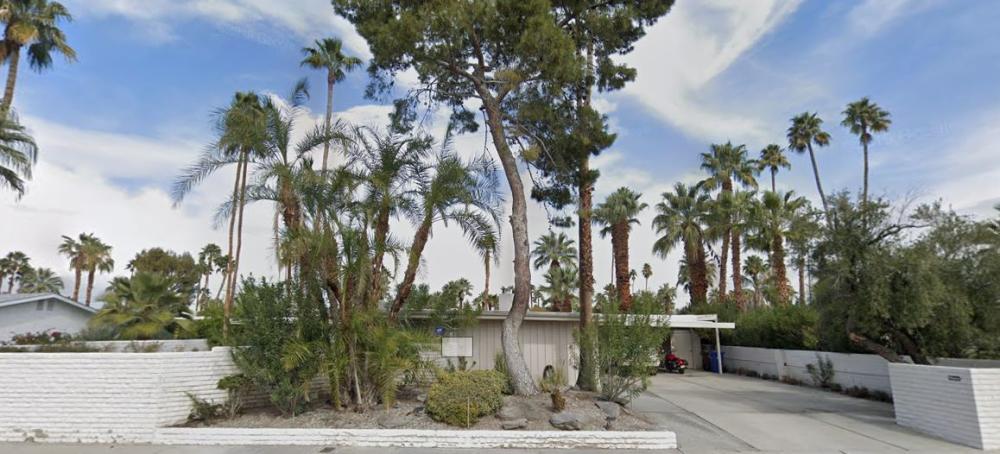
Desert Palm Estates - 1951
Developer Jack Meiselman approached architect William Cody around 1950 to design a series of three-bedroom/two-bathroom houses for him for a cluster of parcels within the Desert Palms Estates tract. Surviving drawings appear to include two plans and three elevations for each plan, for a total of six designs. Park Drive borders them to the north, McManus Drive to the south, Sunset Way to the east, and other tract parcels to the west. These homes are now part of the Sunrise Park neighborhood, where William Cody lived.
L’Horizon Hotel - 1952
1050 E Palm Canyon Dr
L’Horizon was built in 1952 as the private family retreat for the television producer, oil tycoon, and hotelier Jack Wrather and his wife, Hollywood actress Bonita “Bunny” Granville. He is best known for producing the Lone Ranger and Lassie. She was in Now, Voyager with Bette Davis. Wrather commissioned architect William F. Cody – known for his desert modernist work – to design his retreat, which featured a cluster of guest houses serving as hideaways for his Hollywood friends.
Wrather’s property was a playground for Hollywood’s elite throughout the 1950s and 1960s. This included Marilyn Monroe, Betty Grable, and other VIPs, such as the Nixons and Reagans. Over the past few decades, the property fell into disrepair and lost its glamour. That is, until Los Angeles-based “designer to the stars” Steve Hermann learned that the property was for sale and acquired it. L’Horizon was reopened in July 2015 following a multi-million-dollar renovation.
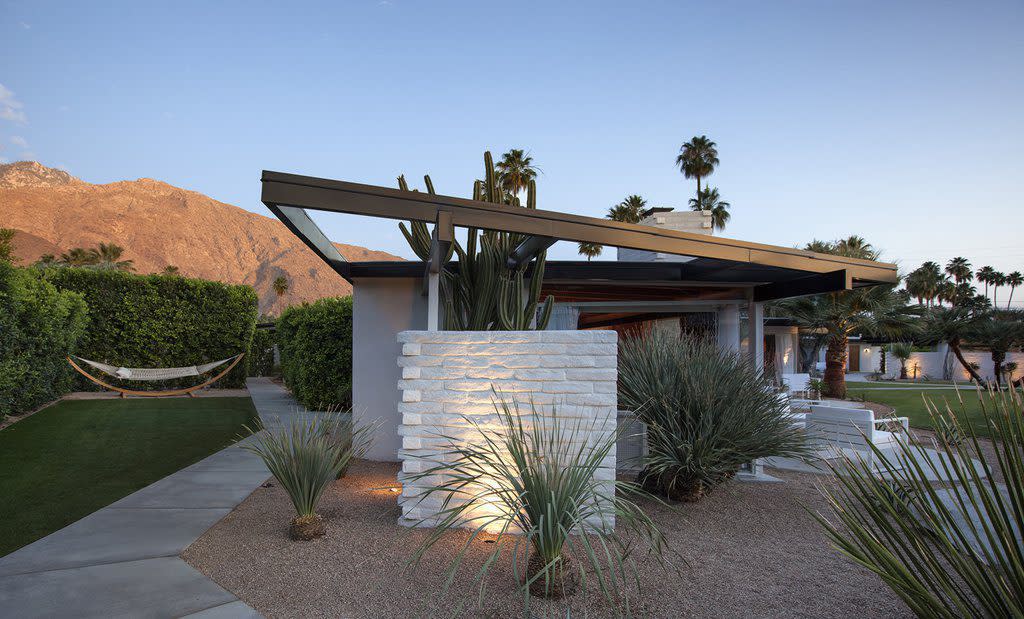
The William Perlberg and Bobbie Brox House - 1952
888 N. Avenida Palmas
Cody continued to explore simple forms with flat or gently sloping shed roofs that minimized the dimensions of column and roof structures, creating light profiles.
Racquet Club Cottages West (RCCW) - 1960
360 W. Cabrillo Road (historic address 2743 N. Indian Avenue)
This was designed by William Cody and built by developer Paul Trousdale. Today, it comprises 37 units (54 “historical” units) across 18 buildings and two structures. Located at the western end of the complex, the pool is surrounded by a large open landscaping area. This serves as a buffer between the pool and the westernmost units. A fence enclosing the pool was added (date unknown), presumably to meet safety requirements. Although detached, the westernmost buildings of the complex are arranged in a half-circle, creating an enclosure for the central courtyard. The units and site of the RCCW complex have undergone only minor alterations. As a result, the essential characteristics of form, plan, space, structure, and style have survived intact.
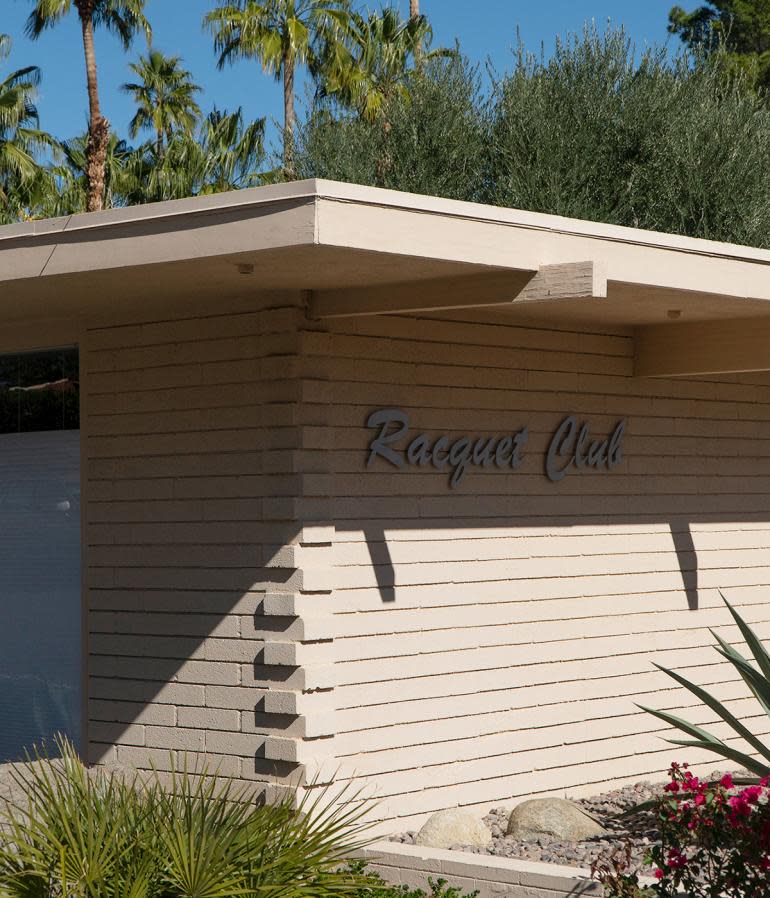
Abernathy Residence - 1962
611 North Phillips Road
William Cody designed the house in 1962 for James Logan Abernathy. He was a wealthy socialite in Palm Springs and the son of a pioneering furniture manufacturer in Kansas City. The residence comprises two L-shaped sections linked at their joints by a central square unit. But it is more notable for its ample outdoor areas. Most of the outdoors is enclosed by an overhanging roof that spans nearly 10,000 square feet (929 square meters), doubling the home's livable footprint.
New York-based architect Michael Haverland, in collaboration with designer Darren Brown and architect Thomas Morbitzer, restored the house in 2012. The project included preserving the home's original details and décor while upgrading the windows and outdoor spaces.
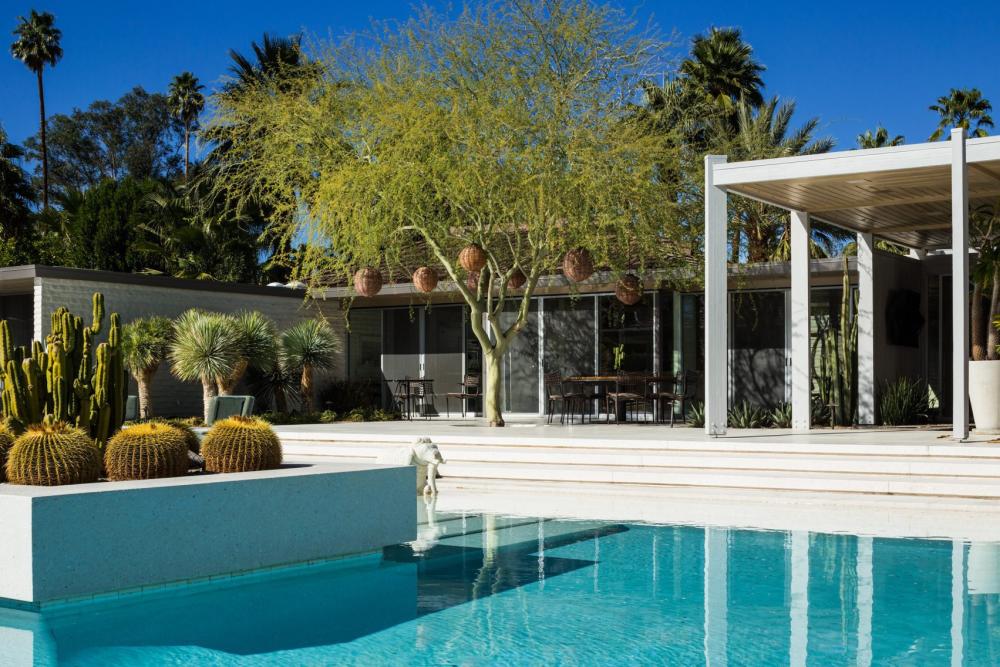
Credit: Dezeen
Commercial Gas Station - 1964
2796 N. Palm Canyon Drive
The station opened under the name “Tramway Shell Service Station.” It was lauded in the Desert Sun for its modern design and amenities. Alterations to the property include the 1984 addition of a mini-mart/convenience store to the west façade of the service garage, which fronts N. Palm Canyon Drive. Other alterations to the property include the replacement of the gasoline fueling pumps and the concrete islands in 1991. Additionally, the boarding up of original troffer lighting recessed within the canopy and the addition of new fluorescent lights to the underside of the canopy. Finally, a metal storage enclosure is added to the east façade.
You can still fill up here!
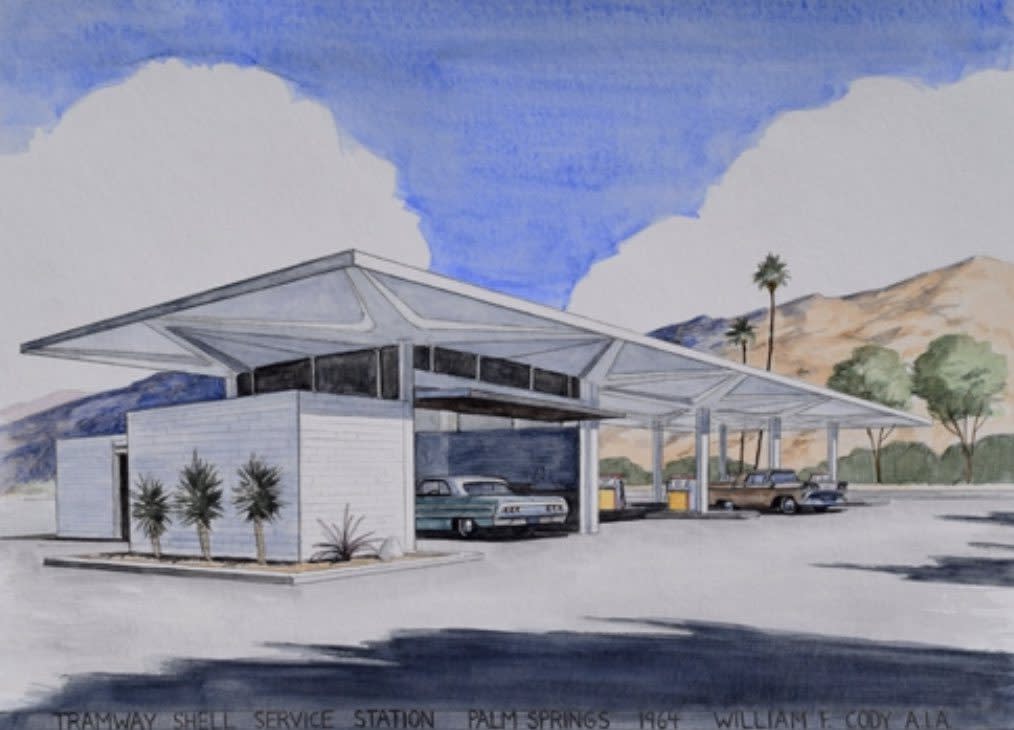
St Theresa Catholic Church - 1968
2900 Ramon Rd
The 10-foot marble altars were carved in Italy to Cody’s precise specifications. The sculpted ceilings drape like tented fabric, and the clerestory windows admit broad rays of natural light. The main entrance at St. Theresa is located at the base of a cross-shaped structure. Outside, you will be greeted by red and yellow stained glass in a pattern designed by William Cody. It shimmers in the morning sunlight. However, the space darkens dramatically as you move through the heavy wooden doors. The floor is slate, the ceiling is that same dark wood, and light sneaks in through clerestory windows.
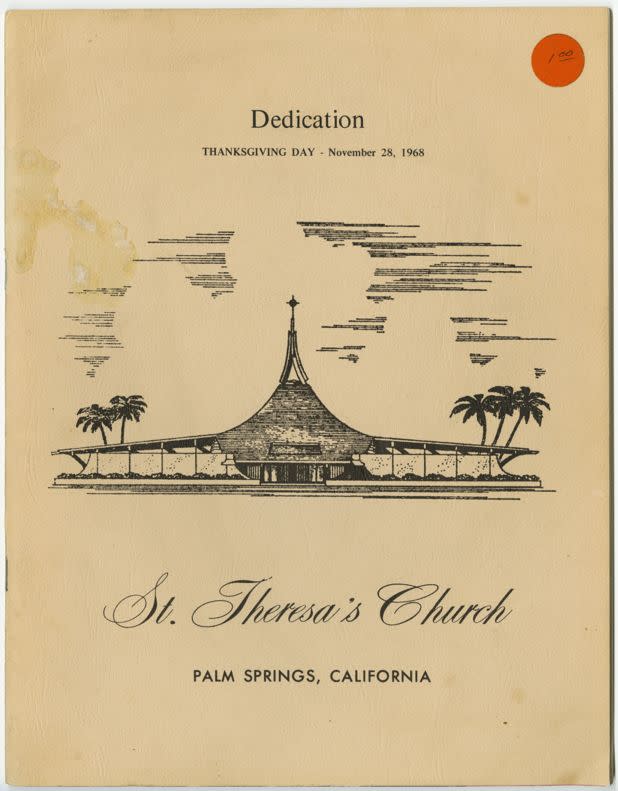
Glass House - 1967
755 Cam Norte
The Palm Springs Glass House, designed in 1967, is an exceptional example of William Cody's work. It showcases his magic by combining the international minimalist style with the indoor-outdoor way of life so emblematic of mid-century Palm Springs. Called the "master of thin" by other architects, Cody's fragile roof floats above a glass house that is almost perfectly symmetrical. A master wing flanks a 40 x 25 foot central pavilion at one end and kitchen/guest quarters at the other end. The front yard, shielded from the street by walls of slump stone (a signature Cody detail), imparts a distinctive oriental feeling, akin to a Zen temple rock garden. Additionally, the protective walls along the street ensure privacy for the occupants of the glass temple. This arrangement allows the owner and guest to take in views of the garden, mountain, and city.
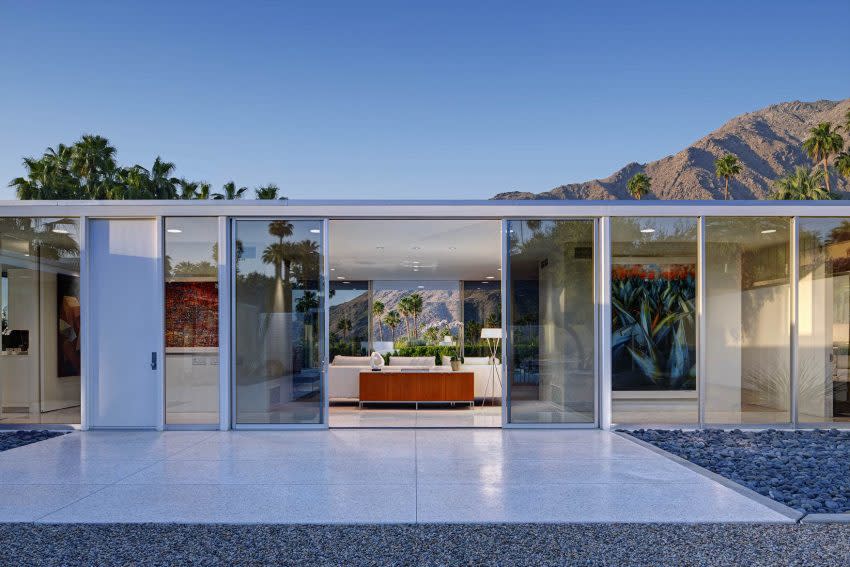
Palm Springs Library - 1975
300 S Sunrise Way
Carl Lykken donated $10,000 in 1971 for the construction of a new city library. He was one of Palm Springs' pioneers and a 29-year member of the Palm Springs Library Board. The city approved Proposition “R” to fund seven new recreational facilities, including a new library. Of the funds raised, $104,733 was allocated to William Cody for the library design. The building was expected to cost $1 million. It was to be built on what was then the Polo Grounds, now the baseball field. Groundbreaking was in June 1974. Contractor Peter Kiewit built the new central library for $1,418,000.
A central and prominent feature of the new building was the indoor fountain set in a skylighted atrium. The Friends Of The Library donated the decorative fountain tiles and tile work.
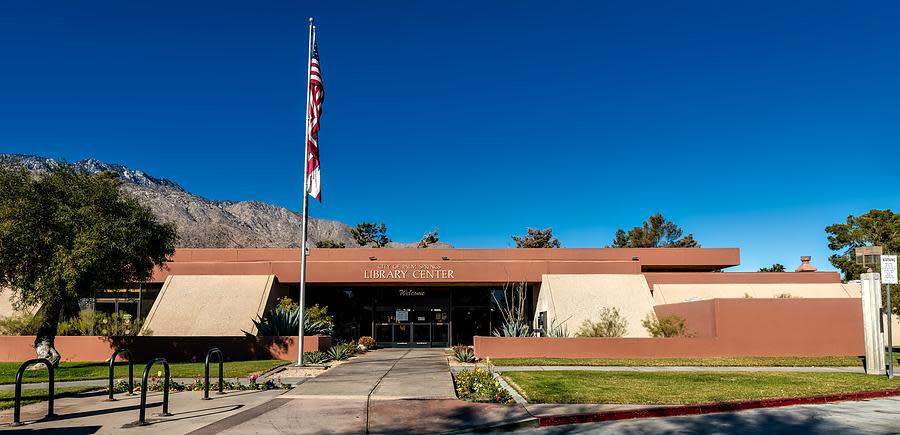
William Cody’s architecture helped define Palm Springs as a center of midcentury desert modernism, balancing innovation with restraint, and spectacle with livability. His work remains foundational for scholars, preservationists, and visitors seeking to understand how architecture shaped Palm Springs’ global reputation.
Timeline: William Cody in Palm Springs & Beyond
1916 - William Francis Cody is born.
1945 - Receives his first Palm Springs commission, altering the historic Desert Inn.
1946 - Licensed to practice architecture in California and Arizona.Completes his own residence in Sunrise Park, experimenting with indoor–outdoor living and modern spatial planning.
1947–1948 - Designs and completes the Del Marcos Hotel, his first independent Palm Springs project; earns an AIA Southern California honorable mention.
1950 - Relocates his practice and family to Palm Springs. Transforms the Thunderbird Dude Ranch into the Thunderbird Country Club, launching a prolific period of resort and country club work.
1951 - Designs Desert Palm Estates for developer Jack Meiselman in the Sunrise Park neighborhood.
1952 - Completes L’Horizon Hotel, a private retreat for Jack Wrather and Bonita Granville that becomes a Hollywood hideaway.
1960–1969 - Undertakes major alterations and expansions to the Palm Springs Spa Hotel (later demolished). Designs significant residential and civic projects, including the Abernathy Residence (1962) and St. Theresa Catholic Church (1968).
1967 - Completes the Palm Springs Glass House, often cited as one of his most refined modernist works.
1975 - Completes the Palm Springs Library at Sunrise Park, one of his most important civic commissions.
1978 - William Cody passes away, leaving a legacy deeply embedded in Palm Springs’ architectural identity.
This article is part of the ongoing series, "Architects Who Built Palm Springs," which explores the designers whose visions transformed a desert town into a modernist landmark.
Palm Springs Architect – Charles Du Bois
Palm Springs Architect – E. Stewart Williams
Architects Who Built Palm Springs: Dan Palmer & William Krisel
Palm Springs Visitor Center
- 5 min read
A Historic Gem of Palm Springs Designed by Albert Frey The Palm Springs…
Architects Who Built Palm Springs: William Cody
- 10 min read
Desert Modernism, Resort Architecture, and the Postwar Transformation…
Best Palm Springs Tours: Explore Architecture, History, Nature, and Celebrity Homes
- 9 min read
Taking a Palm Springs tour is one of the best ways to experience…
Complete Guide to Modernism Week 2026
- 34 min read
Thursday, February 12 - Sunday, February 22 Palm Springs Modernism Week…
Palm Springs Modernism Week - October
- 6 min read
We look forward to you joining us for Modernism Week - October 2026…
