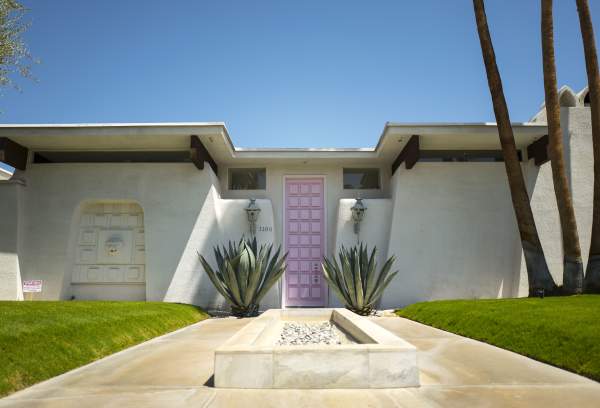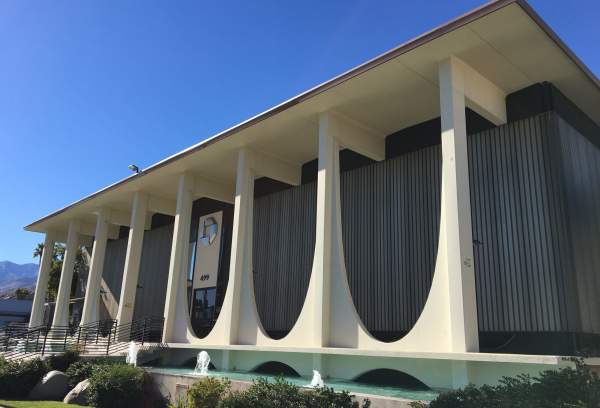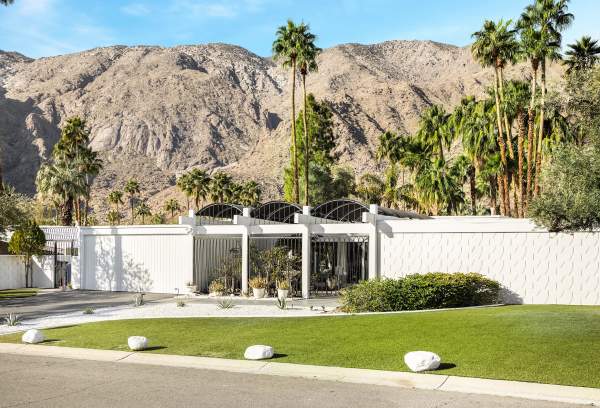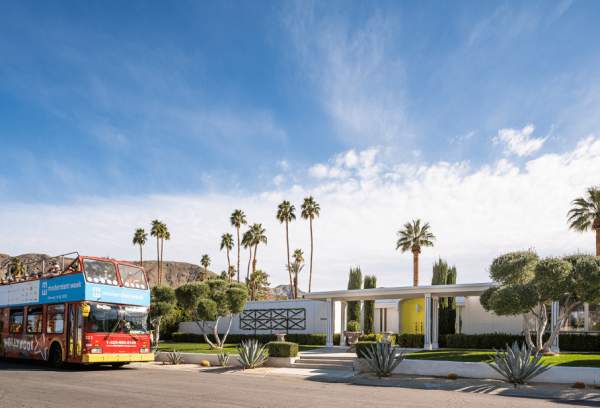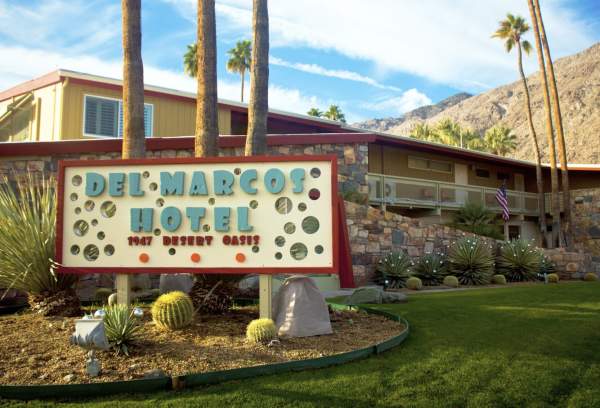Emerson Stewart Williams, whom most now refer to as E. Stewart Williams, was born in 1909 in Dayton, Ohio. He was the son of Harry Williams, a prominent local architect who designed the headquarters for the National Cash Register. Stewart’s father decided to move to Palm Springs to ease the distress of his wife, Una, who suffered from severe rheumatoid arthritis.
Mrs. Julia Carnell hired Harry to work on a project in Palm Springs that combined residences, offices, a theater, and retail stores. Harry knew Mrs. Carnell from Ohio, as she was heiress to the National Cash Register fortune. La Plaza Shopping Center, built in the Spanish Colonial Revival style, opened in the heart of the growing desert city in 1936.
E. Stewart Williams arrived in Palm Springs in 1946 at the age of 38 to join his architect father, Harry, and brother, Roger. Stewart studied architecture at Cornell and received his Master's from the University of Pennsylvania in 1933. He then began his professional career in New York in the office of Raymond Loewy, where he worked on projects for the 1939 New York World’s Fair. Raymond Loewy would own a home in Palm Springs designed by architect Albert Frey between 1946 and 1947.
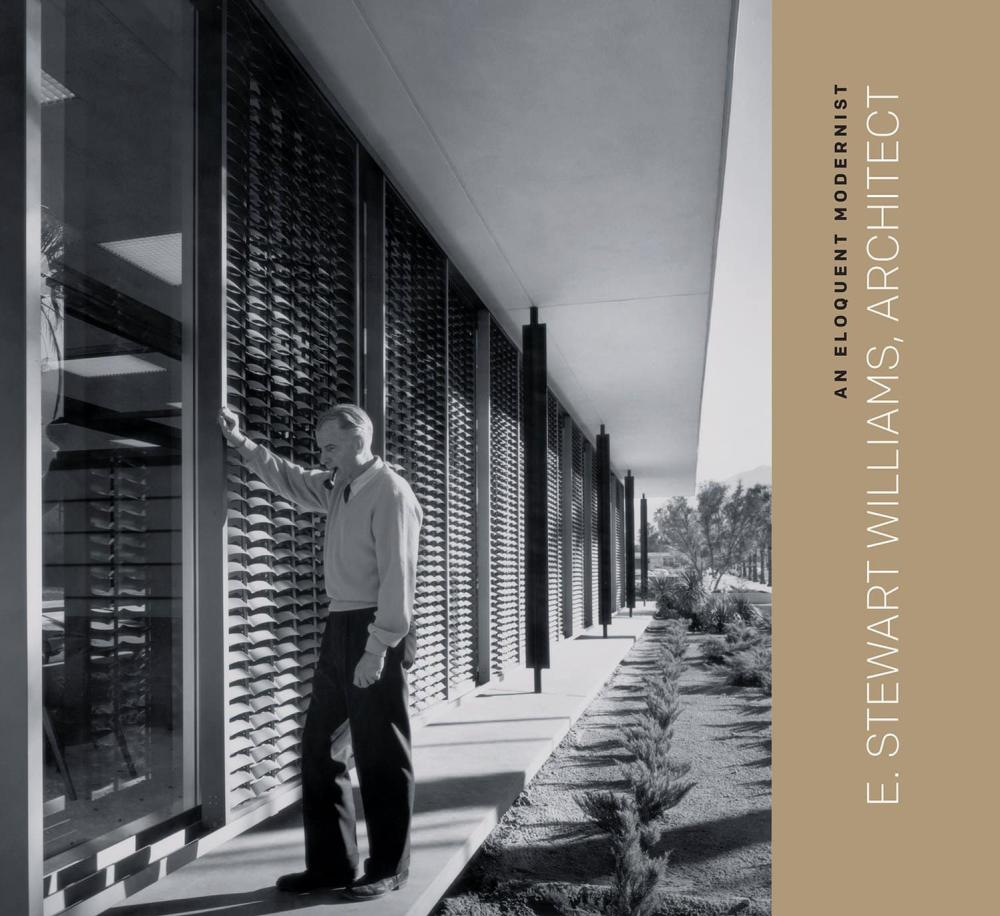
After settling in Palm Springs following America’s entry into WWII, his father opened an architectural firm in La Plaza. He obtained commissions almost immediately. During the war, the firm was responsible for numerous single—and multi-family dwellings, medical clinics, a local hospital, a handful of retail stores, a hotel, high school classrooms, restaurants, a Masonic Temple, and a service station, among other projects.
Almost immediately, he took on the lead designer role in constructing two modest commercial buildings and his first important residential commission, the residence of Frank Sinatra. In the ensuing five decades of his career, Williams successfully united the warmth of natural materials with the precision of International Style Modernism in designing buildings devoted to client needs while tailored to the local setting. The business name was Harry J. Williams until 1948, when it became the firm of Williams, Williams, and Williams.
He was meticulous and participated in all design aspects, including built-ins, light fixtures, mailboxes, and even light switches.
E. Stewart Williams passed away in his home in Palm Springs on Sept. 10, 2005, at the age of 95
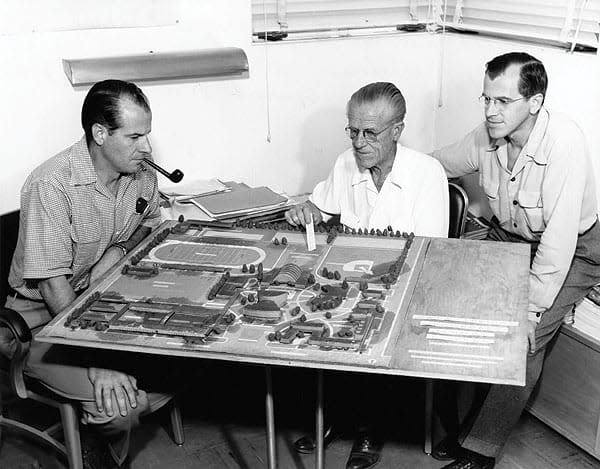
Stewart, his father Harry, and his brother Roger Williams. Credit: Palm Springs Historical Society
The Frank Sinatra House (1947) - 1148 East Alejo Road
In the summer of 1946, a young Sinatra wandered into the firm’s Palm Springs office, requesting a new house be designed and completed by Christmas. However, according to Stewart's brother Roger, the style of house Sinatra had in mind was a grand, big Georgian mansion with columns and stone balustrades. Stewart hated the idea but said, “Frank, what we’ll do, we’re gonna design this thing you’re talking about, but I’m going to lay out what I think fits the desert a little better and let you decide.” A few days later, Stewart presented Sinatra with both designs, and the singer chose the modern ranch-style house Williams had prepared versus the Georgian Revival option.
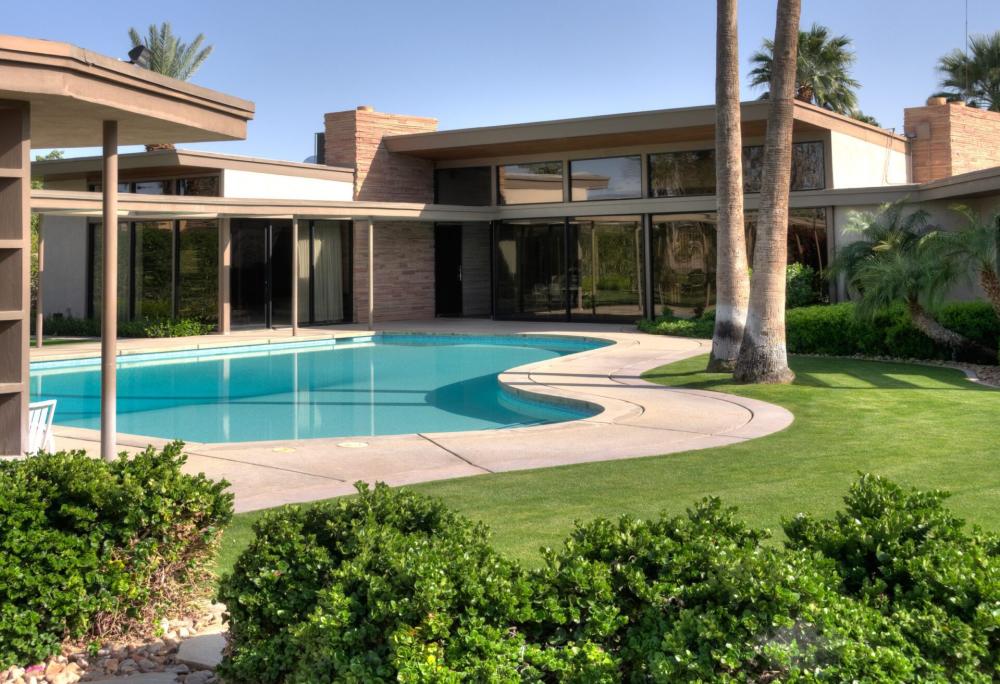
Palm Springs High School - 333 South Farrell Drive
In the 1940s, the firm was responsible for the auditorium, gymnasium, and library. The three's most impressive and important building was the auditorium, which was completed in the mid-1950s. It served as a key performance venue for the entire Coachella Valley for many years. Stewart was quite proud of the building, mainly because of its fine acoustical qualities specified by renowned UCLA acoustical physicist Dr. Vern Oliver Knudsen. All surface designs focused sound on the seats.
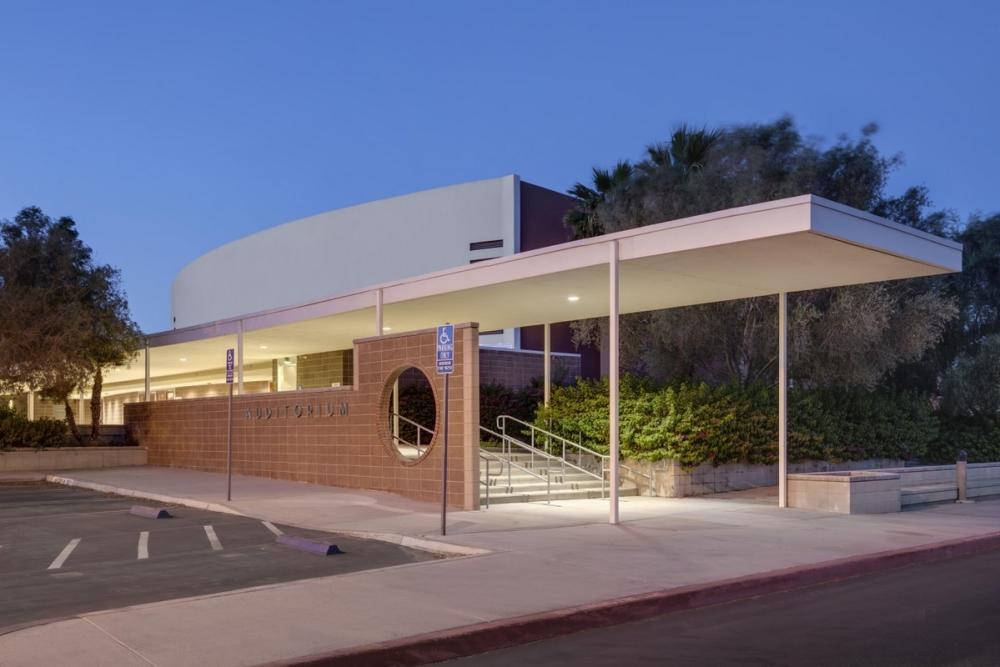
Temple Isaiah (1949-1951, substantially altered) - 332 W Alejo Rd
For its construction, Stewart chose unpainted concrete block, a humble building material often utilized for basements and garages back east. The initial composition consisted of a one-room synagogue. Of the synagogue, Stewart later commented, “It was just as simple and beautiful as a finished church, or anything else, in its lines. There is no pretense - just exposed concrete block on the interior and exterior walls.”
Oasis Hotel (demolished) and Oasis Commercial Building (1953 - 1955)
At the southwest corner of Palm Canyon Drive and Tahquitz Avenue once sat the Oasis Hotel, designed by Lloyd Wright in 1923 for Palm Springs pioneer Pearl McManus. Its minimalist appearance and slip-form concrete construction made it the earliest truly modern hotel in Southern California. Following its purchase by the Western Hotels chain in 1952, the Oasis Hotel was demolished except for its distinctive tower and commercial wing, which survived.
Williams was hired to design the hotel’s replacement (also called the Oasis Hotel), consisting of 50 guest rooms, a restaurant, a cocktail bar, a card room, and an outdoor patio. Another key part of the program would be an expansive 27,000-square-foot, two-story commercial structure of ground-floor shops with second-story offices (the Oasis Commercial Building, also known as the Oasis Office Building). The design began in 1953, and the entire complex was completed in 1955. This was an important commission with a hefty $1.35 million budget and its prominence in the downtown.
The Oasis Commercial Building was inspired by modernist architect Le Corbusier’s Villa Savoye in France. It was painted white on a smooth exterior, giving it a striking example of the International Style on such a busy corner. Angled, floor-to-ceiling windows facing Palm Canyon Drive enclose the ground-floor shops, which are deeply recessed beneath the second story to provide welcoming shade. Centering the building was an interior courtyard open to the sky that offered a pleasant setting for al fresco dining. Natural rock cladding on the walls surrounds the courtyard, softening the straight lines of the composition. A passageway provided access between the south end of the building and the original Oasis Hotel tower. Above the passageway was a bridge connecting the newer building to an elevator shaft abutting the older tower.
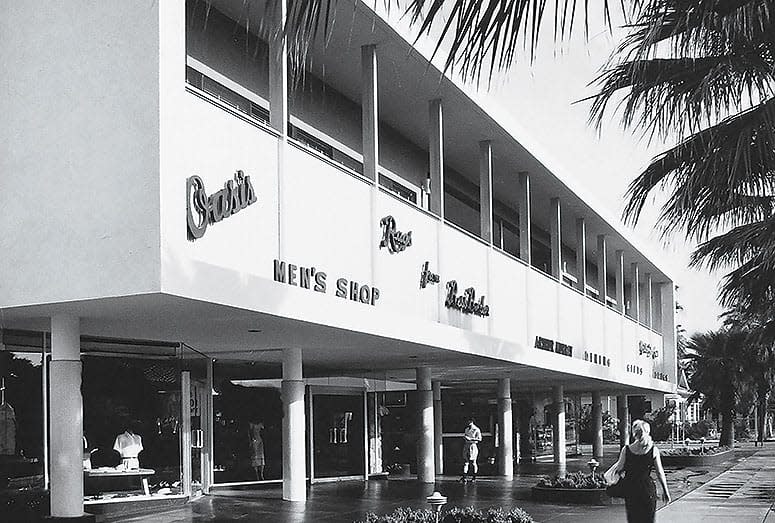
Part of the arrangement with Western Hotels on the Oasis Hotel project involved leasing half of the second story of the Oasis Commercial Building to Williams, Williams, and Williams upon completion. The new space offered many advantages, including a contemporary modern reception room, conference room, and a large drafting room, all bathed in light from the north-facing windows.
A three-story, 44-room wing was added in 1964 by William’s. Henry Dally purchased the hotel in 1968. Today, the location of William’s 44-room addition is home to the Palm Mountain Resort & Spa.
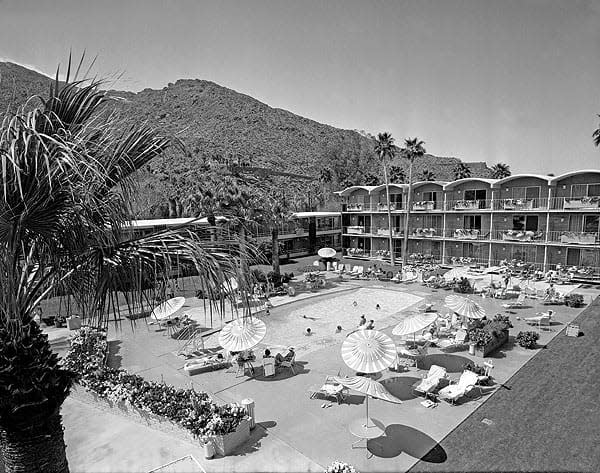
Credit: Palm Springs Historical Society
The Edris Residence (1954) - 1030 West Cielo Drive
William and Marjorie Edris had lived in one of the Potter Clinic’s upstairs apartments simultaneously as the Williams family in the late 1940s. Edris was an attorney but also developed real estate. He had accumulated significant hotel properties, including the Olympic and Roosevelt Hotels in Seattle and the Davenport Hotel in Spokane. The two couples became friends and, in 1953, hired E. Steward Williams to build them a winter residence.
The parcel chosen was located in a boulder-strewn area in the undeveloped upper reaches of the Tuscany Heights neighborhood. Taking full advantage of the unique location, E. Stewart Williams moved only those boulders necessary to place the house on a flat surface to integrate as much of the natural environment into the design as possible. Although it was a steel frame construction, its exterior was clad in native rock and board-and-batten Douglas fir siding. Native rock was used for the prominent chimney, with the east end penetrating the floor-to-ceiling plate glass wall of the living room with breathtaking views of the Coachella Valley. Boulders, several just a foot away from the pool’s edge, surround almost the entire pool.
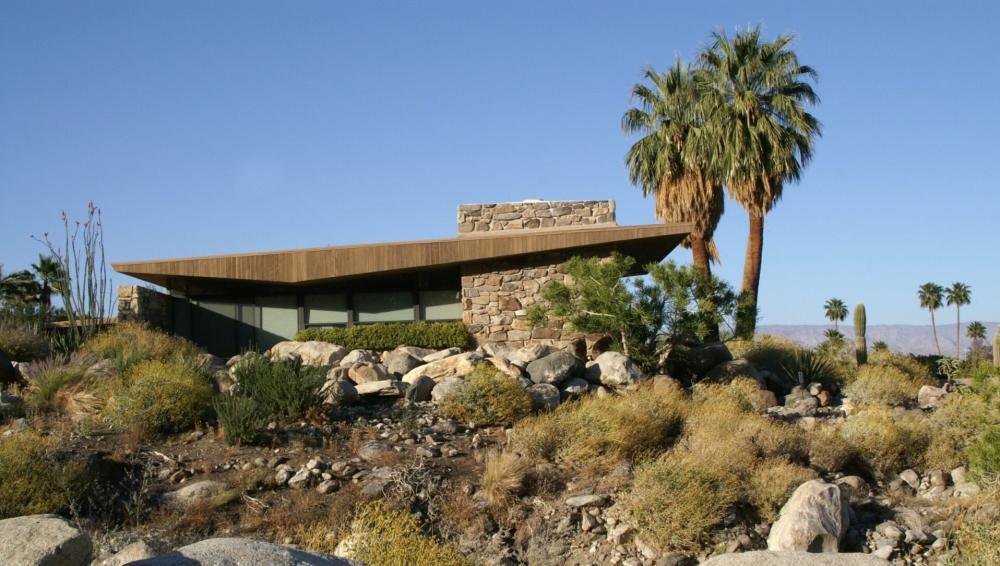
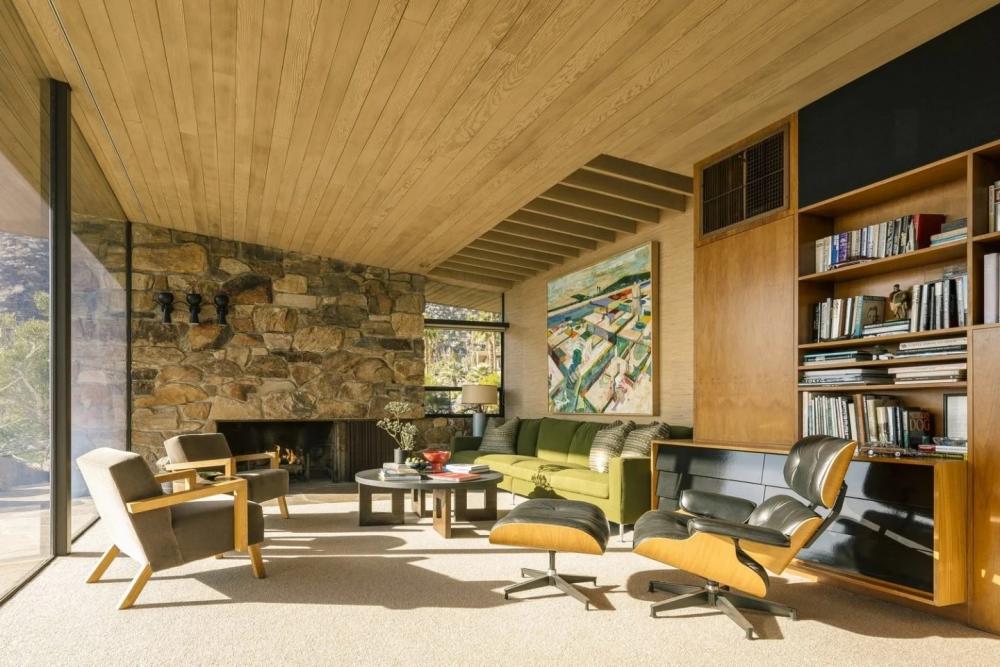
Harold Hicks Real Estate and Insurance Building (1955) - 345 North Palm Canyon Drive
Harold Hicks, the real estate developer, commissioned E. Stewart Williams to design the Harold Hicks Real Estate and Insurance building. Harold Hicks leased the building to his brother, Milton, and it became the Palm Springs Water Company Building in 1961. The building stayed much the same until it was sold in 1978. With a few alterations, it was used as a real estate office and, eventually, an art gallery. The building currently houses a design collective called “The Shops at Thirteen Forty-Five,” the owners are working to keep the architectural integrity intact.
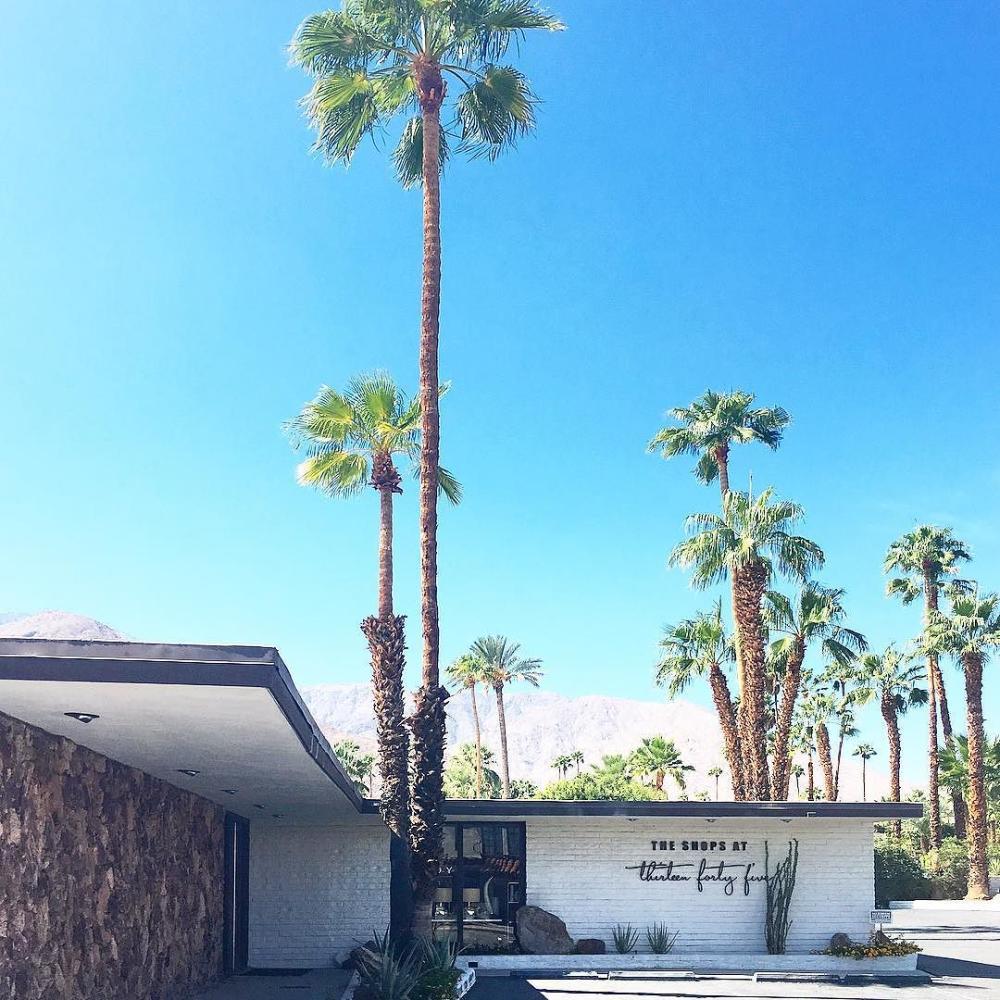
Stewart Williams Residence (1955) - 1314 E. Culver Place
For his residence, Williams chose a large parcel on the former grounds of the El Mirador Hotel golf course. His immediate neighbors were Albert Frey and John Porter Clark. Although the Frey House (known as Frey House I) has been razed, the John Porter Clark and Williams residences remain hidden behind the gates of a recent housing development.
With his dwelling, E. Stewart Williams could fully implement his design philosophy of bringing the features of the environment and landscape into the living space of the buildings and homes. The house is essentially a roof over the garden so the desert can flow through. It was designed to be a shelter in a very harsh climate. At the north end of the house, the outside garden continued into the living room, where numerous boulders surrounded an open fire pit. Unpainted wood surfaces defined the interior walls and the built-in furniture Williams integrated into all the rooms. Because the property was situated at the north end of town, Stewart erected a long, pebble-encrusted tilt-up concrete wall to block the winds. Artist Dale Chihuly was one of the homeowners.
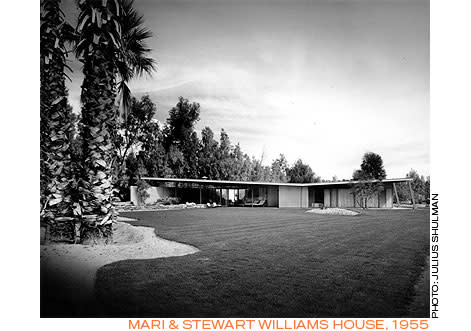
Koerner Residence (1955) - 1275 South Calle de Maria
The Koerner Residence was designed in 1955 by Williams for the Vancouver-based couple of Leon and Thea Koerner in the Deepwell neighborhood. Each room featured Williams’ characteristic natural wood built-in cabinets, credenzas, vanities, and dressers. A rock garden and interior pond with a three-tiered metal fountain and contemplative seating area are separated by glass on the south side of the primary bedroom.
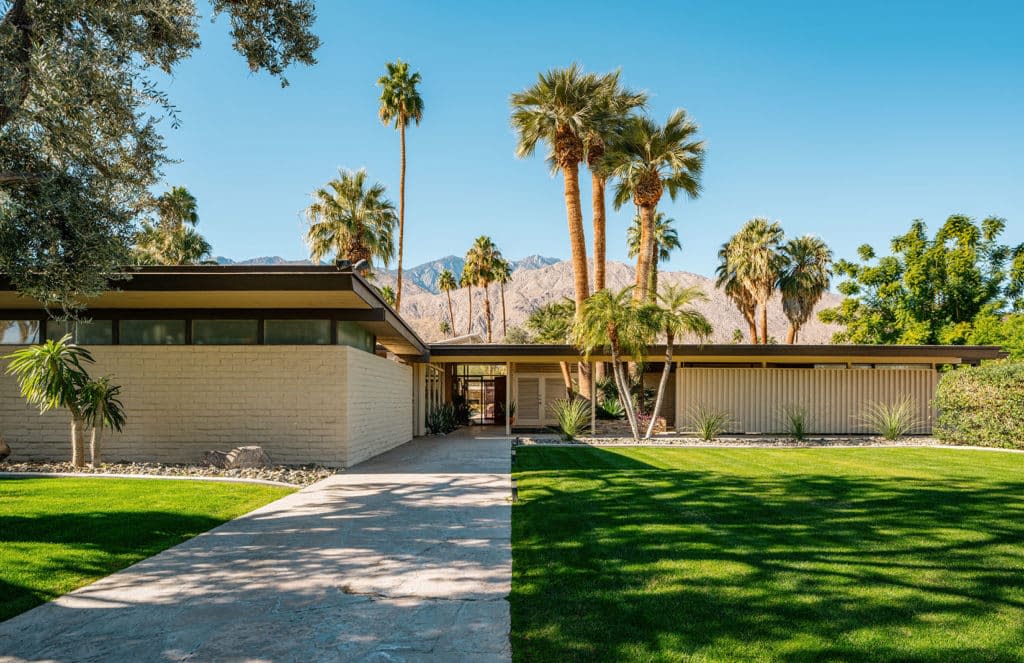
Coachella Valley Savings #1 (1956) - 383 South Palm Canyon Drive
This was William’s first bank commission. The lot was located on the west side of South Palm Canyon Drive. It was relatively small for the program of a reception area, teller stations, offices, conference rooms, lunch room, two vaults, and automobile parking. Stewart’s solution was to raise the building on columns, creating a covered driveway with parking spaces beneath the upper floor and around the west and south sides of the building. Vertical metal louvers designed by Williams that cover the east-facing windows were later installed. The entry lobby has a floating staircase to the second floor. Behind the lobby reception desk is a large steel vault with a twin vault above it on the second floor. Enclosing the vault stack on both floors is native rock cladding, a typical Williams feature designed to soften the straight lines and fabricated materials.
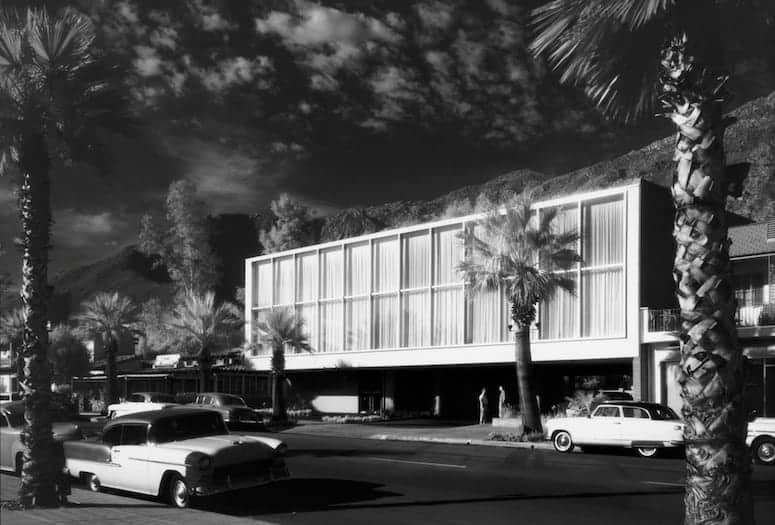
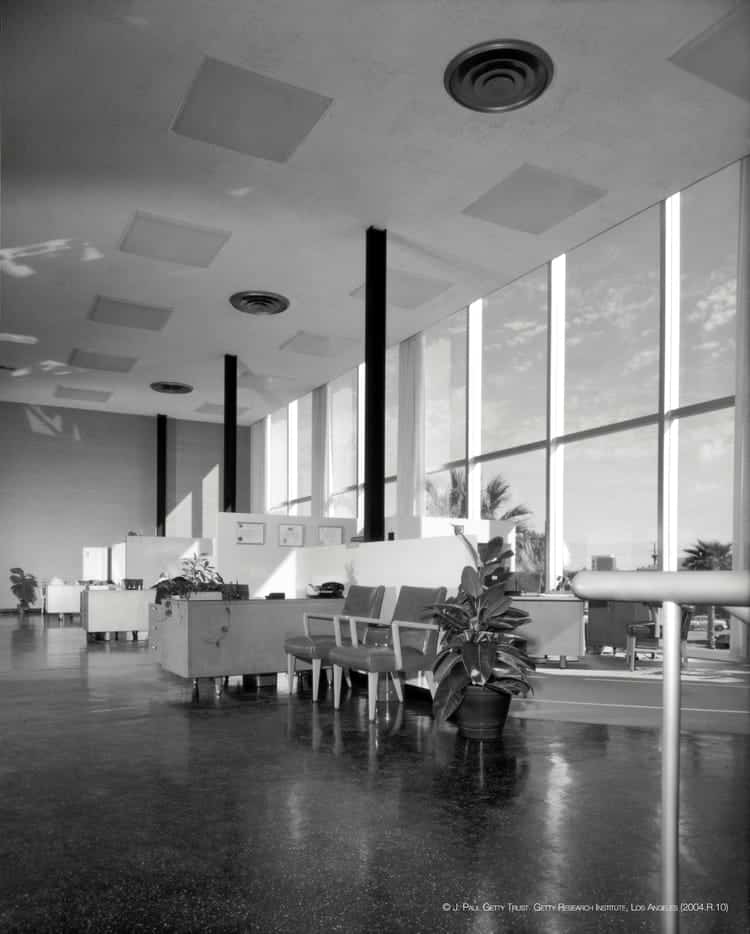
Julius Shulman Photography Archive, 1936-1997.
Santa Fe Federal Savings and Loan Association (1960) - 300 South Palm Canyon Drive
The Santa Fe Federal Savings building appears to float above the surface due to its recessed foundation and cantilevered floor slab. John Wessman later owned the property and used it for his offices. It came under the ownership of the Palm Springs Art Museum in 2014 and underwent a complete restoration. It is now called the Palm Springs Art Museum’s Architecture and Design Center Edwards Harris Pavilion. Marmol Radziner was the architectural firm responsible for the restoration. They had also been involved in the 1990s restoration of the Richard Neutra designed Kaufmann House.
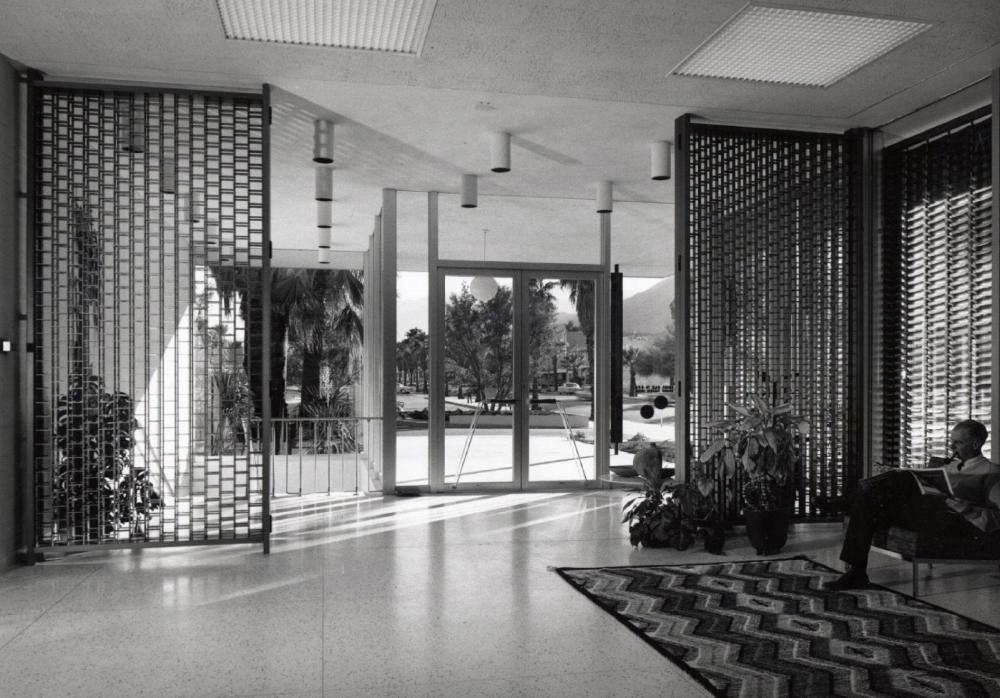
Credit: Julius Shulman. Stewart Williams is seated.
Coachella Valley Savings #2 (1961) - 499 South Palm Canyon Drive
A site a few blocks south of CVS #1 at the northwest corner of South Palm Canyon and Ramon Road was selected for the CVS #2 location. By this time, E. Stewart Williams was interested in exploring the possibilities of more advanced structural forms, especially using concrete.
At the site, a 10-foot grade variance presented a challenge. Williams’ solution was a split-level parking structure at the rear of the building with entrances on both levels. These led to either the main lobby below or the mezzanine above. The mezzanine floor was hung from the ceiling structure, allowing the banking floor below to be completely column-free. The final element was a reflecting pool and fountains that Stewart placed along the entire width of the building at street level. The pool continues under the cantilevered floor slab where the arches touch the ground. At night, with the row of up-lit fountains and recessed lighting behind the arches, the massive structure appeared floating above the water. It is now the home of Chase Bank.
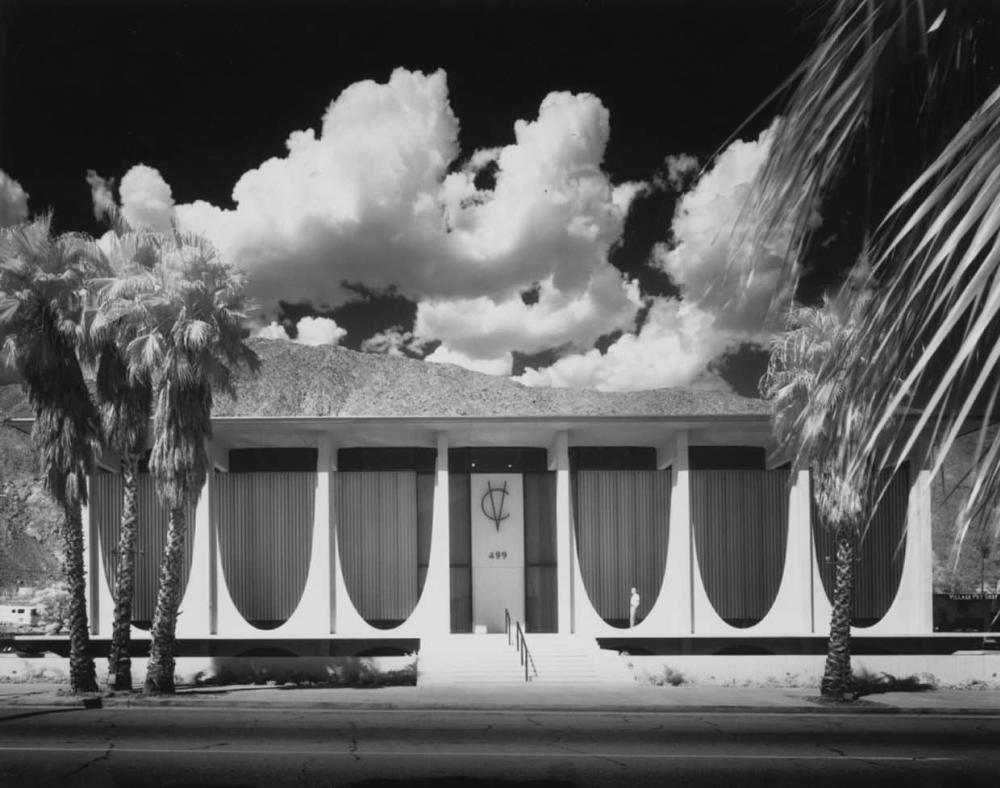
Credit: Julius Shulman
Sutter Residence (1960) - 1207 Calle de Maria
Theodore and Marguerite Sutter commissioned their residence in Deep Well Ranch Estates in 1958 (now the Deepwell neighborhood). He was associated with Baker Oil Tools, a pioneer in oil drilling equipment. They wanted a modern design for a weekend retreat that could be managed without live-in staff. Next door was the more lavish Koerner residence he had done in 1955. While continuing to design large commercial and institutional buildings, E. Stewart Williams designed several custom homes, including the Sutter House. The front of the home included concrete blocks and milk glass to create a privacy screen for the entry. Extensive built-ins and cabinetry designed by Williams meant that interior designer Arthur Elrod only had to provide the basics. It has a Class 2 Historic Resource designation.

Palm Springs Aerial Tramway Mountain Station (1961)
The Palm Springs Aerial Tramway was a joint venture of the architectural firms of Frey and Chambers and Williams, Williams & Williams. John Porter Clark served as the coordinating architect. The Williams team, with E. Stewart Williams as lead designer, was responsible for the mountain station. The mountain station design is based on a Swiss chalet style, with angled wings and sloping roofs with large windows to take in views. The building, with its wings and outdoor terraces, is fitted to the topography. The lower base of the building is constructed of reinforced concrete, including the tower that contains the tram’s mechanical equipment and receives the tramway cars. However, the portion of the building above the concrete base is made primarily of wood and glass. Natural rock cladding flanks a monumental metal chimney connecting the two wings.
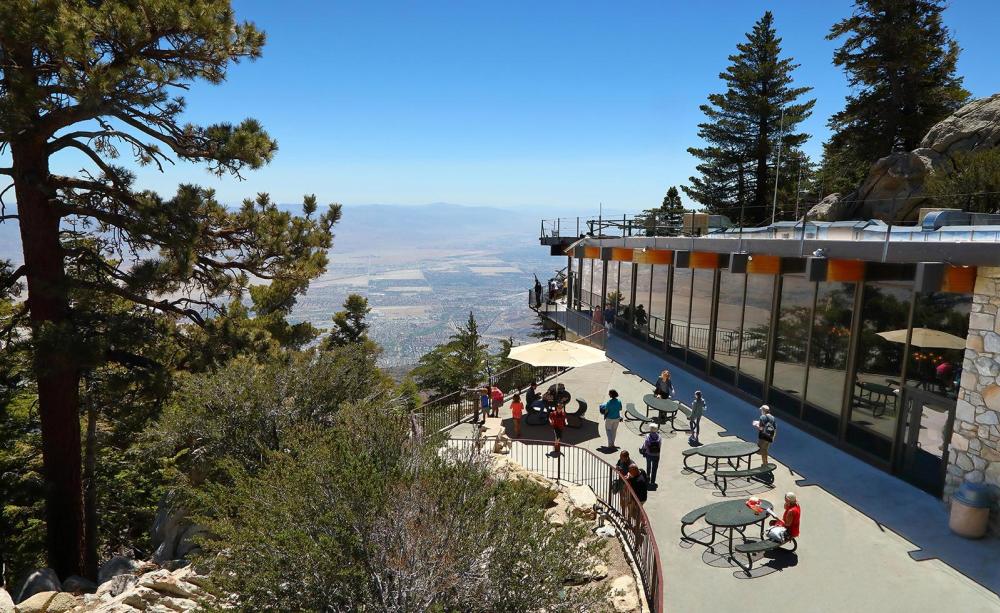
The Palm Springs Desert Museum (1976)
The Desert Museum was located in a small downtown building erected in 1958. In conceiving a replacement, the museum’s director and board of trustees organized a fund-raising campaign that would allow for a robust program consisting of an art gallery, natural history museum, and performing arts center. Due to a two-story height limit in Palm Springs at the time, an underground level was necessary to accommodate the 75,000-square-foot building planned for the site.
As the early 1980s needed more space, the museum’s administrative functions were relocated to a new, separate building just north of the original building. The Marks Administration Building was designed by E. Stewart Williams and completed in 1981. Then, in 1993, a generous donation from interior designer Steven Chase helped fund a 15,000-square-foot addition to house new galleries, a lecture hall, art storage, and other functional spaces. Williams came out of retirement to design the addition, which opened in 1996.
The Palm Springs Desert Museum became the Palm Springs Art Museum in 2005.
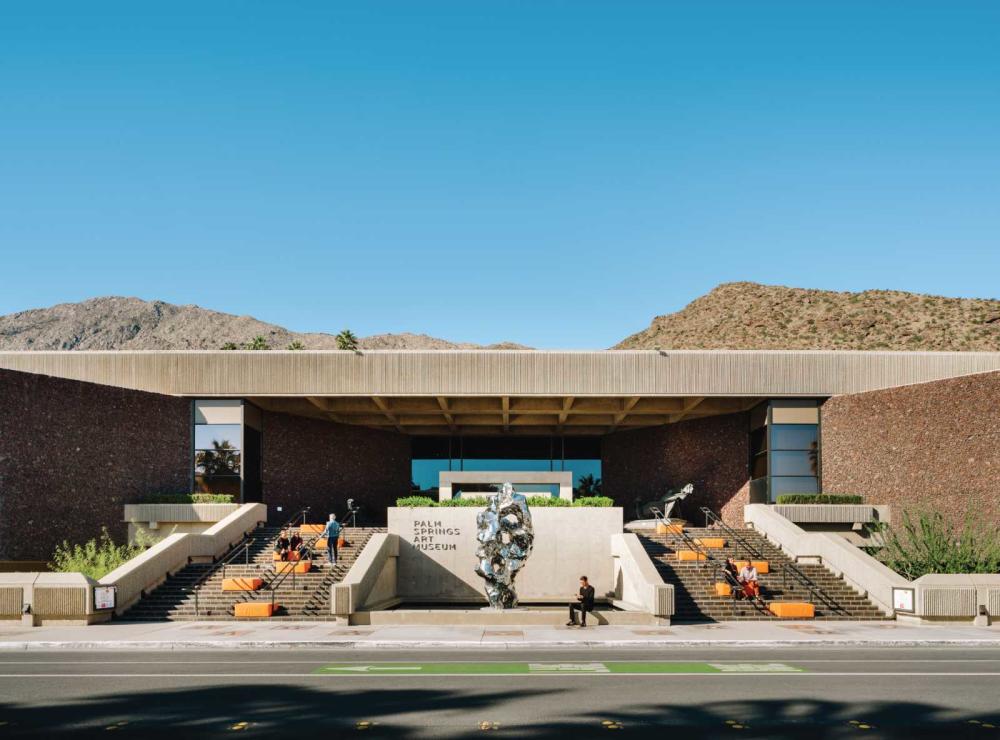
Erik and Sidney Williams House (1986) - 800 West Stevens Road
Home of his son and daughter-in-law.
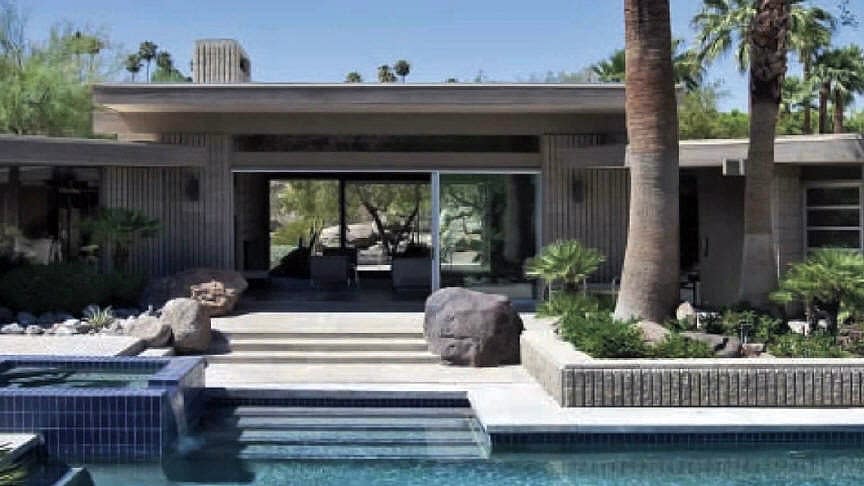
Palm Springs Architect – Charles Du Bois
Midcentury Architecture Self-Guided Tour
Palm Springs Architect - William Cody
Architects Who Built Palm Springs: Dan Palmer & William Krisel
Palm Springs Self-Guided Colored Door Tour
- 8 min read
The colored doors of Palm Springs are delightful and popular. This…
Discover Palm Springs Through the Eyes of Architectural Historian Michael Stern
- 5 min read
Conventionally, buildings are constructed to shield us from the…
Mod Squad Tours: Experience Palm Springs Architecture Up Close
- 4 min read
Palm Springs is a living museum of midcentury modern architecture, and…
Complete Guide to Modernism Week 2025
- 29 min read
Thank you for joining us for Modernism Week. We look forward to seeing…
9 Midcentury Boutique Resorts: Where Timeless Design Meets Desert Luxury
- 8 min read
9 Iconic Midcentury Modern Resorts & Inns Palm Springs isn’t…
