The Evolution of Desert Modernism
Donald Wexler (1926–2015) stands as one of the most influential figures in the development of midcentury modern architecture in Palm Springs. After graduating from the University of Minnesota in 1950, Wexler moved to Los Angeles, where he worked briefly for Richard Neutra before relocating to Palm Springs to join architect William Cody on the Tamarisk Country Club project. That move placed Wexler at the center of a rapidly evolving desert city experimenting with new forms, materials, and ways of living.
In 1952, Wexler partnered with Richard Harrison to form Wexler & Harrison, a collaboration that produced some of Palm Springs’ most recognizable residential subdivisions and civic buildings. After the partnership dissolved in 1961, Wexler established Donald A. Wexler Associates and continued to shape the city’s architectural landscape for decades. His work—ranging from experimental prefabricated steel houses to major public projects—embodies the principles now known as Desert Modernism: climate responsiveness, indoor-outdoor living, and structural clarity.
Learn more about Palm Springs' midcentury modern architecture.
Major Residential, Civic, and Commercial Works by Donald Wexler in Palm Springs
Joe and Joyce Pawling Residence (1954)
230 West Lilliana Drive
Also known as Lilliana Gardens.
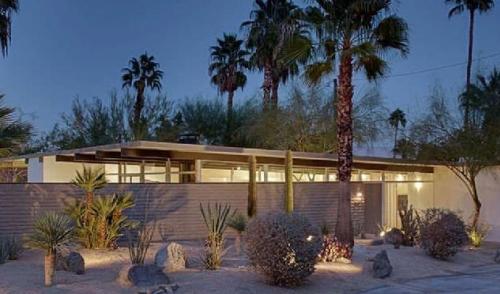
Leeds-Howard House I (1954)
515 Via Lola
In 1954, architect Donald Wexler built this low-slung modernist house for actress Andrea Leeds and her husband, Robert Howard (whose family owned and raced the legendary horse Seabiscuit). They sold the house to Kirk Douglas around 1956. Douglas expanded the living area around 1976 to add a formal dining room. The kitchen was remodeled in 1980 and sold in 1999 to Todd Jenkins and Timothy Dietrich. It was sold in 2016 to Michael Budman and architect Diane Bald.
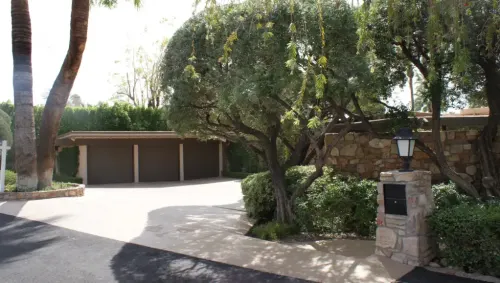
Wexler Residence (1955)
1272 East Verbena Drive
The house was built by Leonard Wolf, a local builder and city councilman. The house prominently appeared in a Los Angeles Times Home magazine article in February of 1958. Wexler made additions in 1965 and 2007. It is a Class I Historic property.
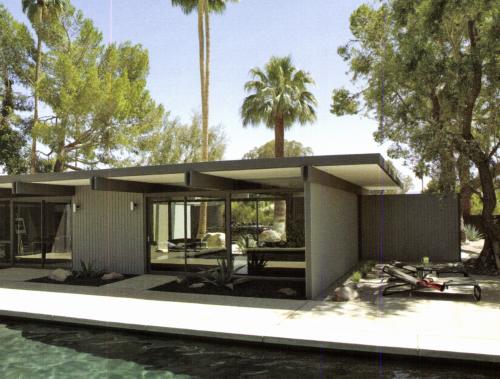
Ted Leff House (1957)
362 West Via Sol
Also known as the Leff/Florsheim house, because it was sold to Florsheim. It had been extensively remodeled, and new owners returned it to its original footprint in 2003.
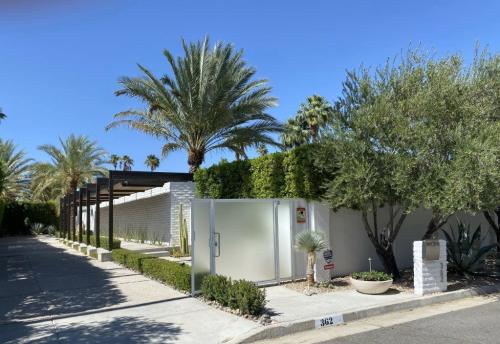
Leeds-Howard House II (1959)
375 Via Lola
Sold to Sidney and Alexandra Sheldon, who removed the modernist features with a mishmash of renovations, then sold to Kevin Lane and Matthew (Shev) Rush, who discovered its Wexler roots and did a complete modernist restoration.
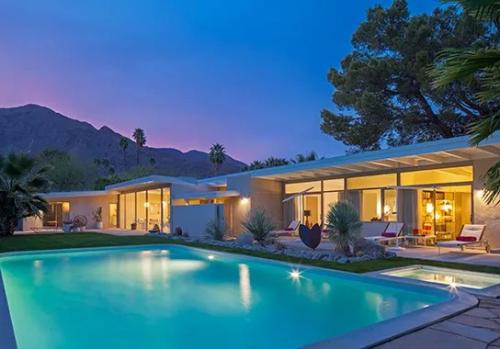
Zen House (1959)
1344 South Calle de Maria
An example from Wexler’s collaborations with Richard Harrison shows his attention to site, simplicity, and refined detailing.
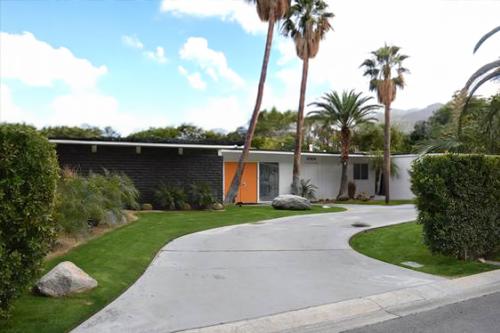
El Rancho Vista Estates
(1959 - 1960)
Donald Wexler and Richard Harrison designed roughly 70 homes. This was the first residential subdivision that Wexler and Harrison worked on. Most of these homes remain mostly intact. Richard Harrison lived at 1593 Via Roberto Miguel.
Spa Resort Hotel (1959) demolished
Wexler collaborated with Palm Springs architects William Cody, Richard Harrison, and Philip Koenig to design the Spa Hotel and Bath House.
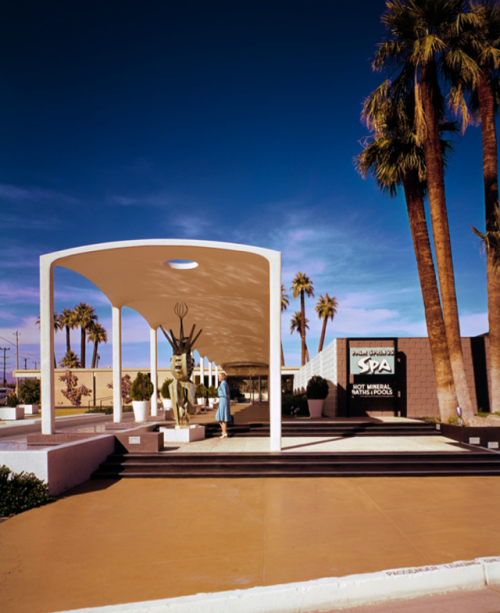
Tony Curtis and Janet Leigh House (1960)
641 North Camino Real
This was also a Roy Fey spec house.
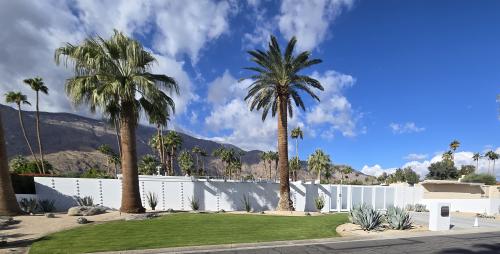
Donald Wexler’s work is often associated with experimentation and innovation, particularly in response to the desert environment. His projects consistently addressed climate, material efficiency, and livability, principles that culminated in his groundbreaking prefabricated steel house program of the early 1960s.
Prefabricated Steel Houses (1962)
These homes were made of affordable prefabricated steel specifically designed for the desert climate, and took only one month to build. The streamlined one-level homes had floor-to-ceiling windows and sliding doors that united the indoor and outdoor spaces. Seven houses were built before the cost of steel rose, halting the project. Interiors were by Arthur Elrod. Featured in Architectural Record, May 1963. All seven homes are Class I Historic sites.
1 - 290 East Simms Road
2 - 3125 Sunny View Drive - recognized by the National Register of Historic Places in 2012.
3 - 3100 Sunny View Drive was purchased in 1993 by Jim Moore, a long-time GQ creative director. He restored it well enough that it has been shot for several magazines and used as a location in fashion ad campaigns.
4 - 3133 Sunny View Drive
5 - 3165 Sunny View Drive
6 - 300 Molino Road
7 - 330 Molino Road
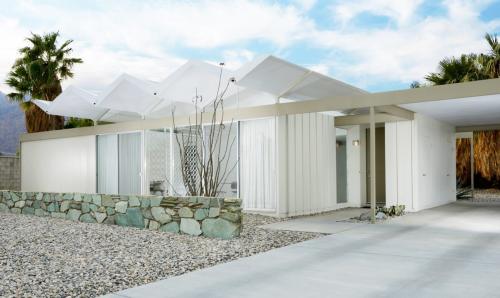
Royal Hawaiian Estates (1961 - 1962)
1774 South Palm Canyon Drive.
Wexler and Richard Harrison combined modernist ideas with Polynesian themes when they designed the Royal Hawaiian Estates condominium complex, during a time when tiki architecture was in fashion. The complex comprises 12 buildings with 40 condominium units spread across five acres.
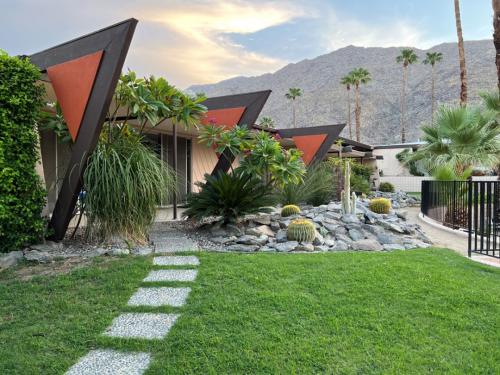
Canyon Country Golf Club - Clubhouse (1963)
The Canyon Country Club, now known as the Indian Canyons North Course, was the first 18-hole golf course in Palm Springs. Donald Wexler and Richard Harrison designed the iconic clubhouse.
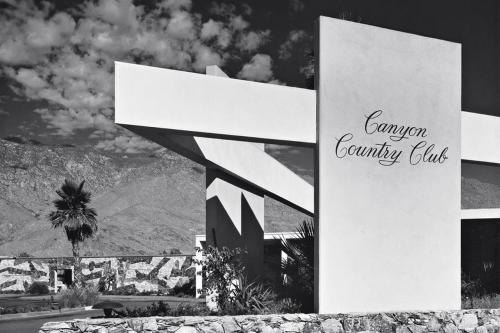
Dinah Shore Estate (1964)
432 West Hermosa Place
Built for Maurice Smith and his wife, Dinah Shore. She had divorced George Montgomery in 1963 and married Maurice that same year. The home was sold in 2014 to a trust owned by actor Leonardo DiCaprio. Built on a secluded 1.3-acre desert compound, the estate is exceptionally private. It features six bedrooms and 7.5 baths, spread across the main house, the guest house overlooking the pool, and the casita adjacent to the tennis court.
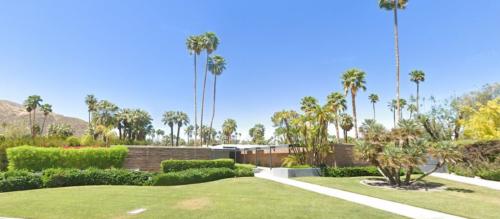
Green Fairway Estates (1964)
Green Fairway Estates were built on the Tahquitz Creek Golf Course in the mid-60s. It comprised 35 homes with facades that recall Hawaii or ancient pueblos and picturesque rock walls inside and out. It's probably considered one of his least-known projects.
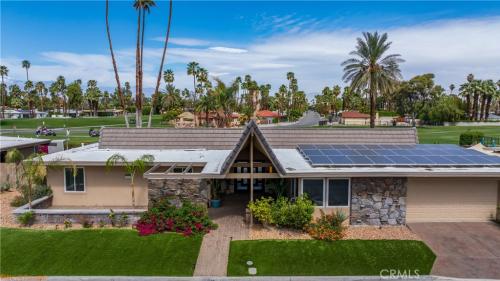
Palm Springs Airport Terminal (1965)
3400 East Tahquitz Canyon Way
Wexler’s most visible civic project: a low, glass-filled terminal with a distinctive folded-plate roof and generous glazing that connects travelers to the desert landscape and mountain views. Completed in the mid-1960s, the terminal is often cited as a defining example of “desert modern” civic architecture.
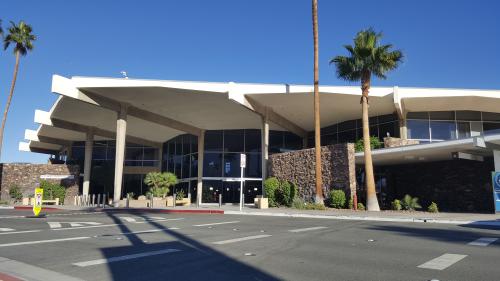
Raymond Cree Junior High School (1966)
1011 E Vista Chino
Michael and Barbara Heathman House (1969)
633 South La Mirada Drive
Renovated by Wexler in 1987. Sold to Robert Kaplan in 1996.
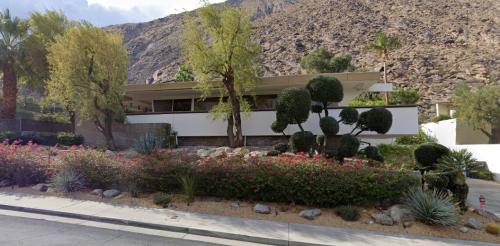
Merrill-Lynch building (1970)
415 S Palm Canyon Drive
Wexler designed the Merrill-Lynch building, and John Wessman was the supervising builder. It is now the Eisenhower Health Center.
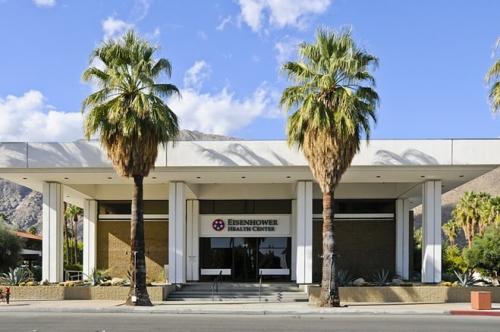
Sagewood Condominiums (1972)
Sandalwood Drive
Sagewood condominiums arose from the dust of The Stables. Built in 1972, the simple lines and natural colors blend with nature, and its deep window overhangs are one of Wexler's trademarks.
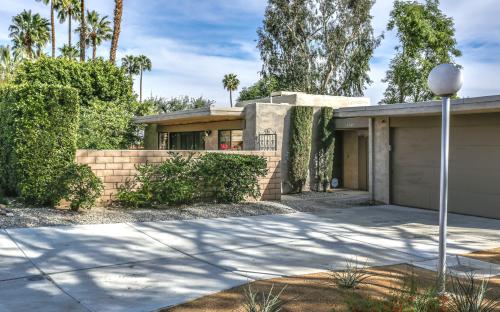
Twin Springs Condominiums (1973)
South Sierra Madre
This is a 40-unit condo complex located in the Indian Canyons neighborhood.
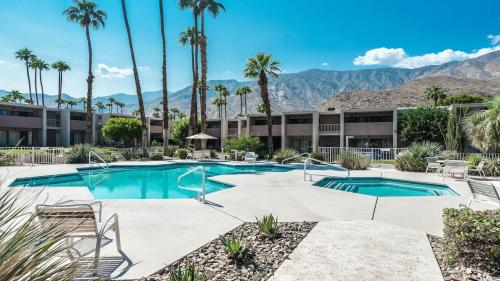
Palm Springs Pavilion (1974)
Palm Springs began construction of the impressive public recreation complex, community center, main library, and swimming pool in 1974. The pavilion and the adjacent community recreation building overlook an Olympic-sized swimming pool. The facilities were made possible by the passage of Prop. R, a $5 million recreation bond, was passed by the voters in 1972. Wexler was the architect for the two contemporary buildings connected by a breezeway and featuring several landscaped patio areas. The old pavilion on Sunrise Way, next to the Boys Club, was torn down, and the site was landscaped as a park. It had been built during World War II and used as a roller rink.
The Rose Garden Condominiums (1978)
Tiffany Circle
The Rose Garden offered seven condominium plans.
"The basic master plan was designed to provide easy access to and identification of all units and to create a park-like setting with the added advantage of private yards for each home," said Wexler. "Nearly 60% of the land area at The Rose Garden will be in landscaping, open area, and recreational facilities. The Rose Garden's density is quite low for a community of this type, only six units per acre. 82 of the 88 homes are north-south oriented, which is ideal for our desert climate. With proper use of overhangs, the homes are protected from the hot summer sun and benefit from winter sunlight entering the buildings. Energy conservation was also a major consideration in the design of the residences. Colors, materials, and building shapes have all been designed to be compatible with the desert climate, the community's park-like setting, and the architectural and environmental standards of the City of Palm Springs."
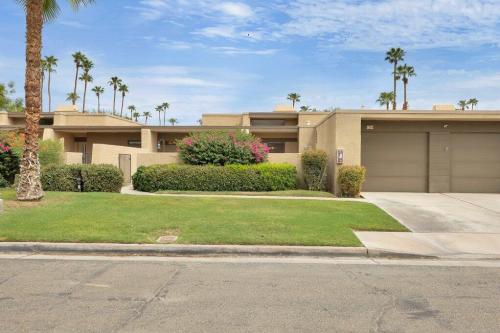
Cecil P. Jones House (1982)
899 Tamarisk Road
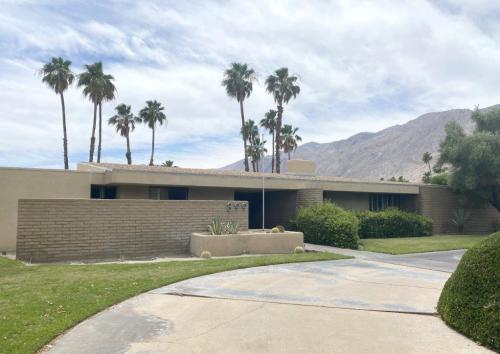
Allen Miller/Tropicana Townhomes (2003)
Prescott Drive
Four small post-and-beam homes in Old Las Palmas.
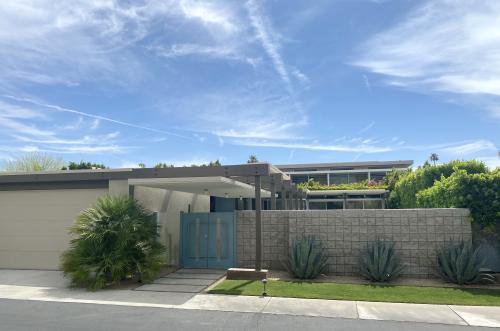
Timeline Appendix (Add at the Bottom — Research-Friendly)
Donald Wexler: Career Timeline (Appendix)
- 1950 – Graduates from the University of Minnesota; works briefly for Richard Neutra in Los Angeles
- 1951 – Moves to Palm Springs to work for William Cody at the Tamarisk Country Club
- 1952 – Forms Wexler & Harrison
- 1954–1960 – Designs early residences, including the Pawling Residence and Leeds-Howard Houses
- 1959–1960 – El Rancho Vista Estates
- 1962 – Prefabricated Steel Houses completed
- 1963 – Establishes Donald A. Wexler Associates
- 1965 – Palm Springs Airport Terminal completed
- 1970s – Major condominium and civic projects, including Sagewood, Twin Springs, and Palm Springs Pavilion
- 2000 – Sells practice to WWWCOT
- 2002 – Retires
- 2015 – Passes away in Palm Desert at age 89
This article is part of the ongoing series, "Architects Who Built Palm Springs," which explores the designers whose visions transformed a desert town into a modernist landmark.
Palm Springs Architect – Charles Du Bois