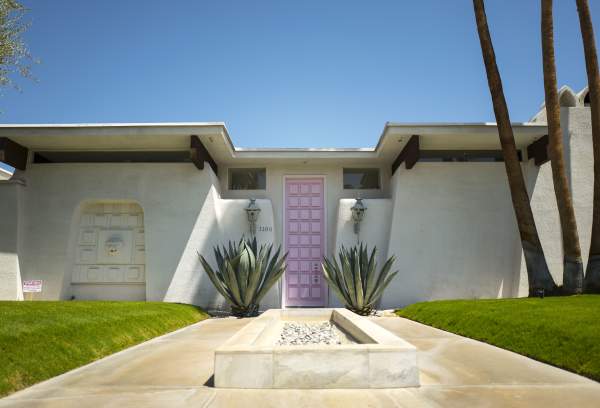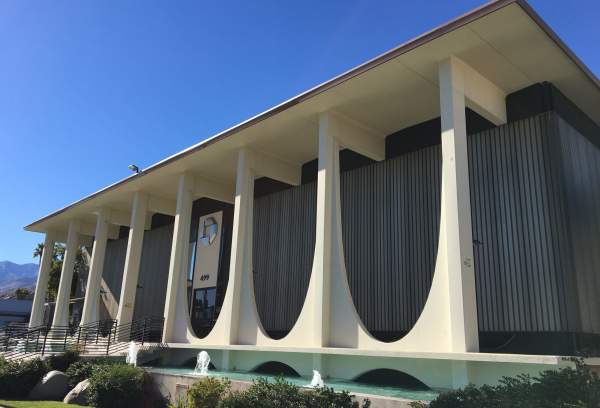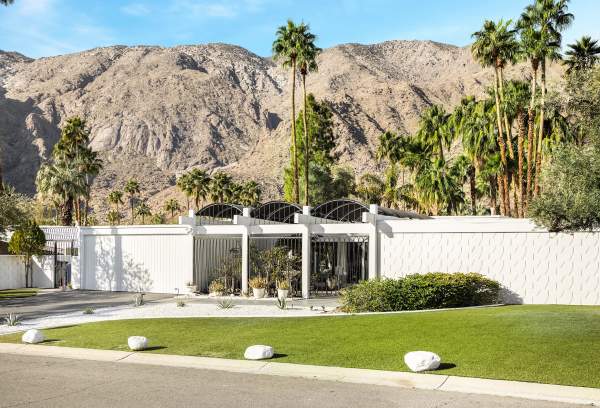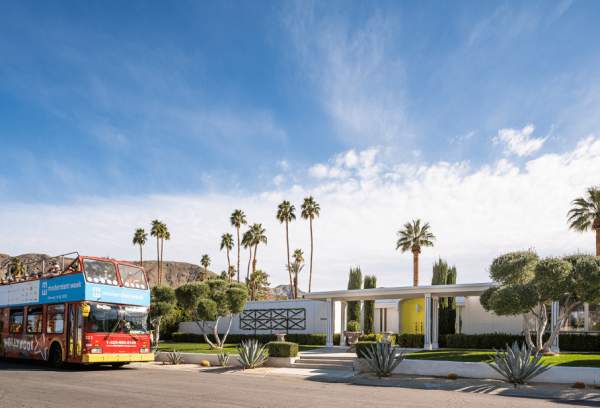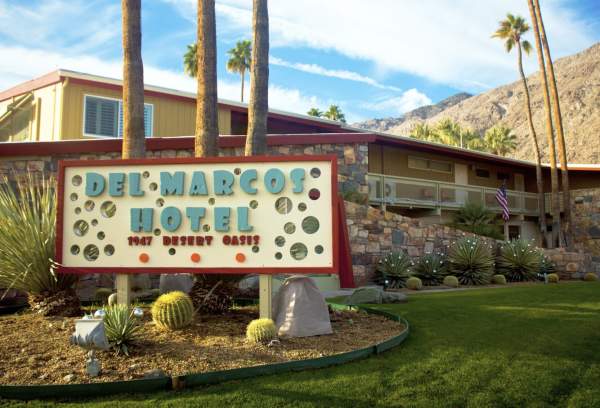A Masterpiece of Modernism in Palm Springs
Above the downtown landscape lies an architectural gem embodying modernism's spirit. Welcome to Frey House II, a masterpiece designed by the influential architect Albert Frey. This iconic structure is a testament to Frey's innovative vision and enduring legacy.
Built in 1964, this striking residence was Albert Frey's personal retreat. Perched on the mountainside, the house seamlessly integrates with its surroundings, offering breathtaking views of the desert landscape below. A 300-square-foot guest room was added in 1967. When Albert passed away in 1998 at 95, it was bequeathed to the Palm Springs Art Museum, which now owns the property.
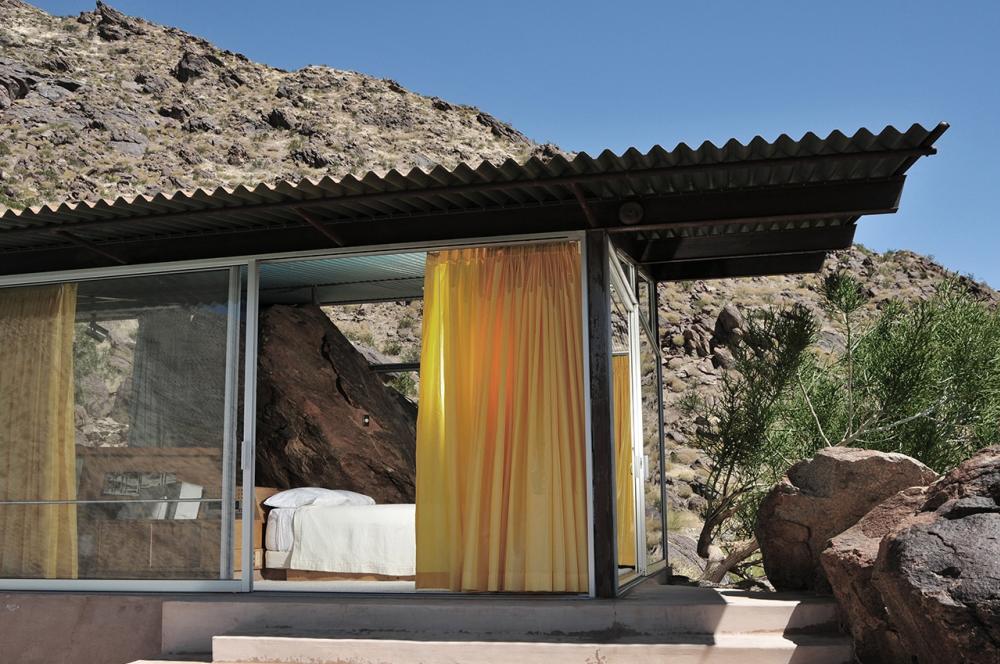
One of Frey House II's most remarkable aspects is its minimalist design. Characterized by clean lines, simple geometric forms, and an emphasis on functionality, the house exemplifies the principles of modernist architecture. Large glass panels blur the boundaries between indoor and outdoor spaces, allowing natural light to flood the interiors and creating a sense of openness and connection to the landscape.
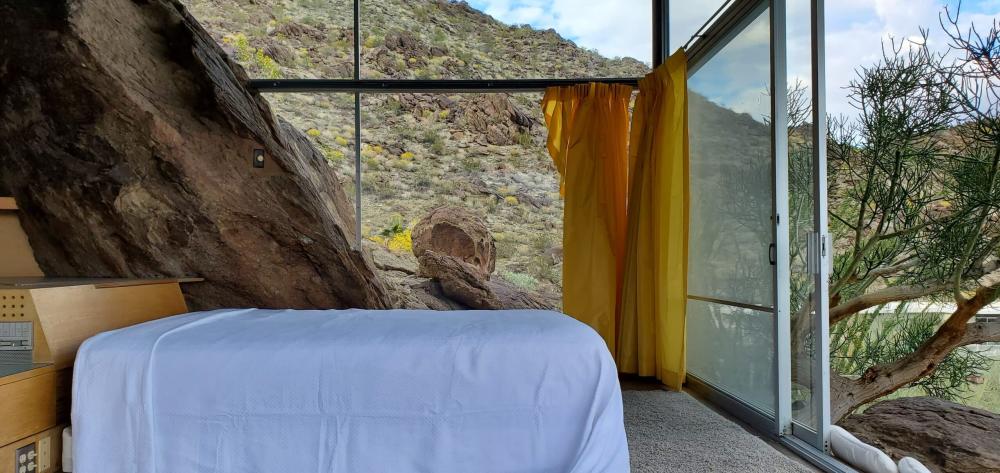
Albert Frey: A Pioneer of Modernism in Palm Springs
To truly appreciate Frey House II, it's essential to understand the legacy of its visionary architect, Albert Frey. Born in Switzerland in 1903, Frey immigrated to the United States in the 1930s and quickly made his mark on the architectural world. His work with Le Corbusier influenced his design choice, which went beyond the more well-known suburban tract housing models of the time.
By the mid-1930s, he oversaw the construction of the Kocher-Samson building, which would bring him to Palm Springs. In 1939, he joined the firm of John Porter Clark in Palm Springs.
Frey's designs were inspired by modernism's principles, emphasizing simplicity, functionality, and a harmonious relationship with the natural environment. In Palm Springs, he found the perfect canvas for his modern vision, pioneering the use of innovative materials and construction techniques to create practical and aesthetically striking buildings.
Throughout his career, Frey left an indelible mark on the landscape of Palm Springs, designing numerous iconic structures that have become synonymous with the city's architectural identity. From the Tramway Gas Station to the Palm Springs City Hall, his buildings continue to inspire and captivate audiences worldwide.
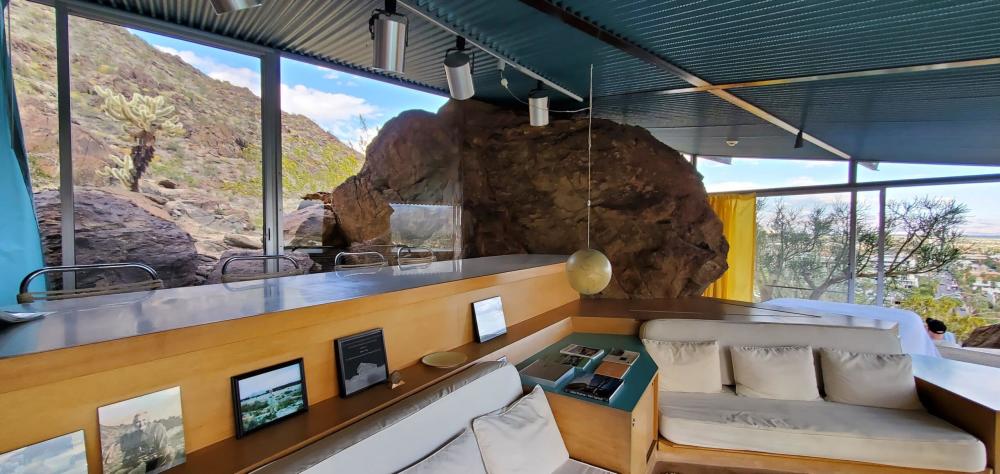
Design and Architecture
Frey spent an entire year at the site, determining the best placement of the home and pool. He brought the outdoors indoors by anchoring the house around a large boulder as an homage to the rocky mountain landscape. The interior spaces fan out from the boulder, separated by low-profile built-ins designed to keep sightlines clear and promote functionality. Extensive floor-to-ceiling sliding glass walls offer sweeping panoramic views while contributing to the home’s energy efficiency. The structure’s east-west orientation allows it to benefit from solar heat and cooling when the northern summer and southern winter sun are most intense.
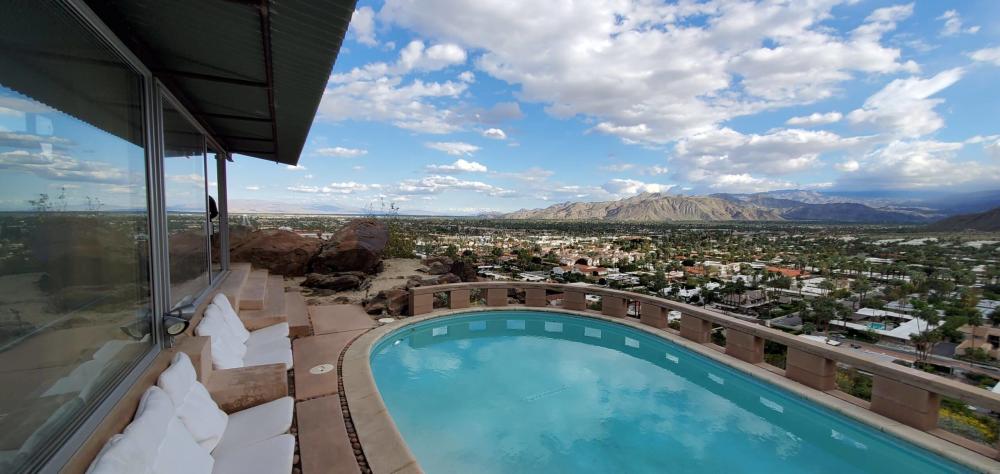
Using clean lines, geometric forms, and a muted color palette creates a sense of harmony and balance, allowing the structure to blend effortlessly into its environment. When walking up the exterior staircase to the home, it’s clear the pool is built atop the cantilevered cement block wall that makes up the carport’s ceiling. To match the mountainside, the cement of the foundation, carport, and pool area has been painted a complementary shade of pale pink. At the same time, the metal-clad exterior walls, roof, and interior-facing vinyl window treatments are a turquoise color that corresponds to the native cholla cactus. Alternately, the exterior-facing curtains, in bright yellow, connect to winter-blooming California brittlebush flowers.
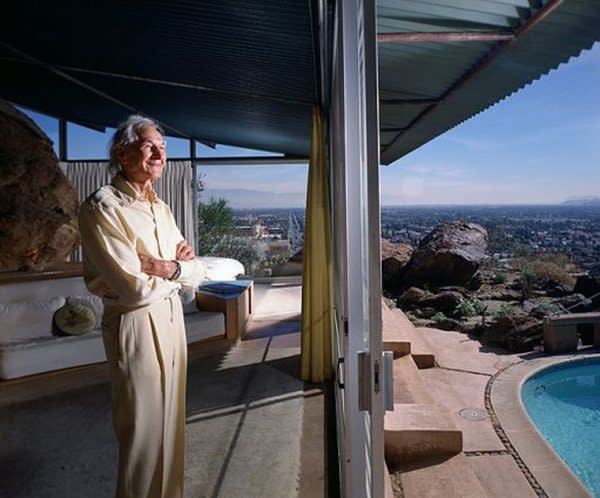
Using steel allowed for the creation of slender, cantilevered rooflines and expansive glass walls, giving the house a sense of lightness and transparency. Concrete was used for the foundation and retaining walls, providing stability and anchoring the structure to the mountainside. These materials were carefully selected for their aesthetic qualities and ability to withstand the extreme temperatures and high winds common to the desert environment.
The roof's slope follows the slope of the terrain, a contrast between natural rock and high-tech materials.
Frey constructed the carport column using a full-block/half-block alternating pattern to create perforations that give a sense of weightlessness and transparency. He even used the openings created by this pattern to insert a porch light and a small mailbox.
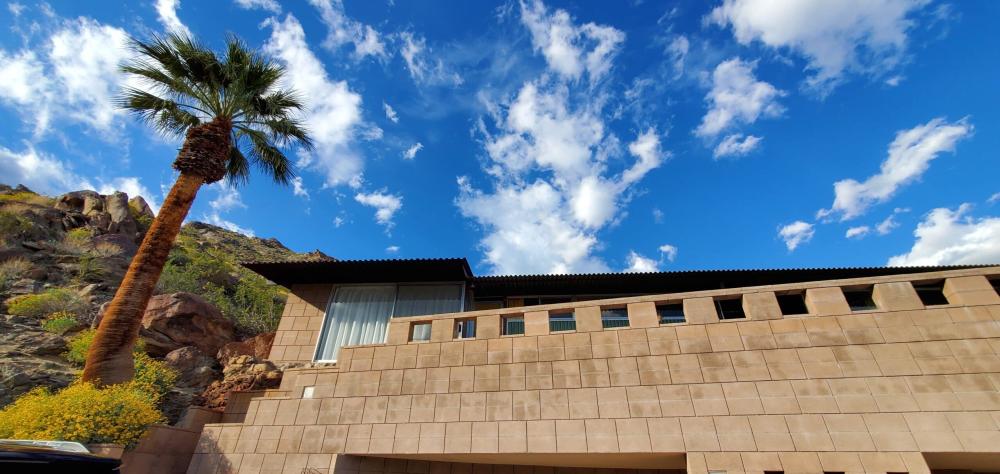
Frey’s ingenious handling of the built-in furniture of the kitchen and bathroom areas is also significant. In the narrow galley-style kitchen, he used lateral sliding cabinet doors on one full side, while traditional pull-out drawers on the opposite side allow for more storage. This alternating storage unit configuration eliminates the possibility of cabinet doors colliding and obstructing the passageway. It also allows Frey to use opaque corrugated fiberglass for a portion of the cabinetry, another affordable prefabricated material.
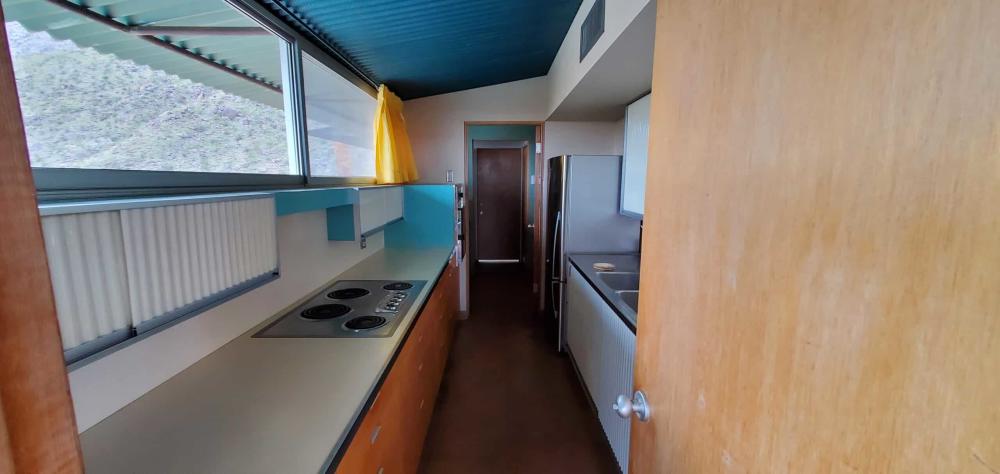
The bathroom in Frey House II is characterized by its distinctive pale pink tile and its built-in toilet. Other minor elements carry this theme through, like a vertical pivot drawer that houses the trash unit just below the sink and lateral accordion doors that enclose the linen closet and clothing storage area on the exterior wall opposite the sink, toilet, and shower.
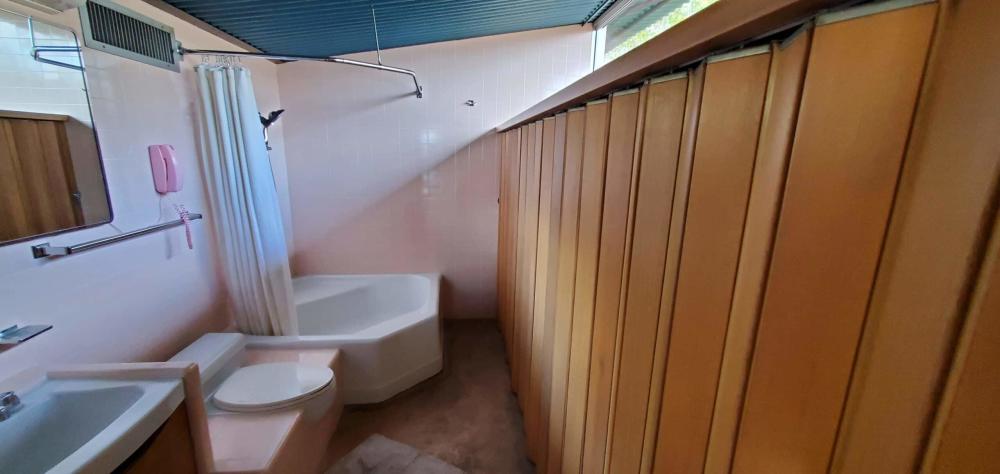
When it was completed, it was the highest residence in Palm Springs.
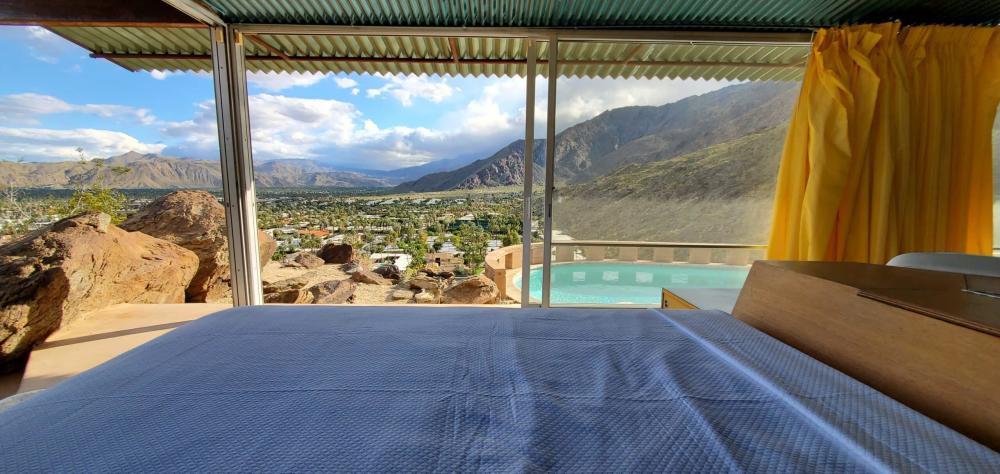
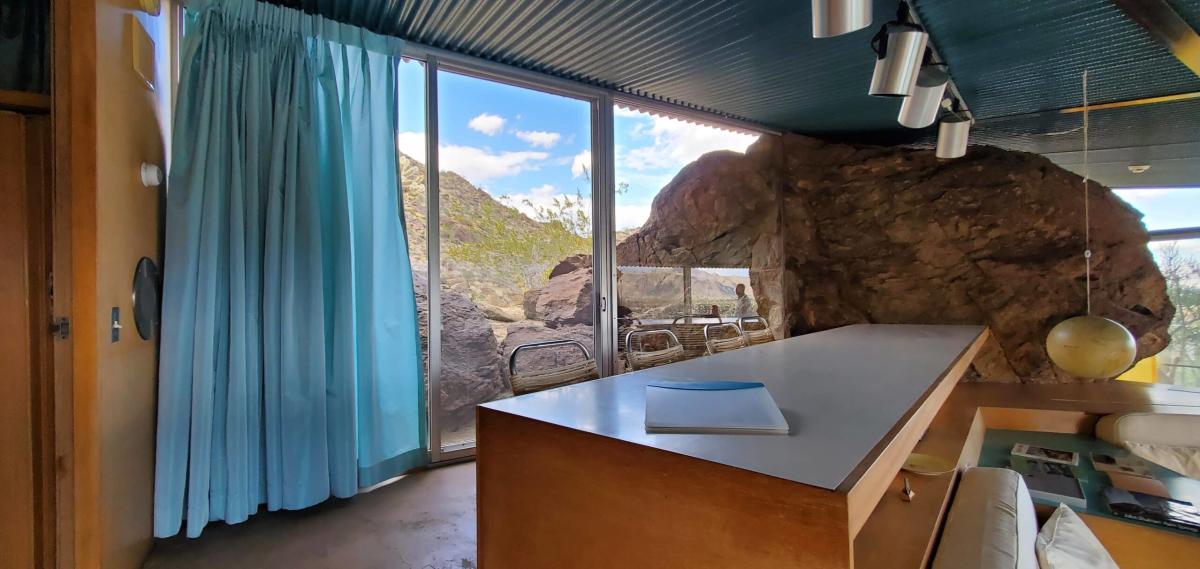
Why Frey House II Is Special
Frey House II is unique for many reasons. It is a masterful example of modernist architecture, embodying the principles of simplicity, functionality, and harmony with nature. Its innovative design and use of materials push the boundaries of conventional architecture, demonstrating Albert Frey's pioneering spirit and visionary approach.
Moreover, Frey House II is more than just a building—it is a work of art that invites contemplation and appreciation of the natural world. Its breathtaking views, seamless integration with the landscape, and meticulous attention to detail create a sense of tranquility and serenity that is truly unparalleled.
As Albert Frey's personal residence, Frey House II offers a unique glimpse into the mind of one of the 20th century's most influential architects. It is a living testament to his creative vision and enduring legacy, inspiring generations of architects, designers, and enthusiasts to push the boundaries of what is possible in architecture and design.
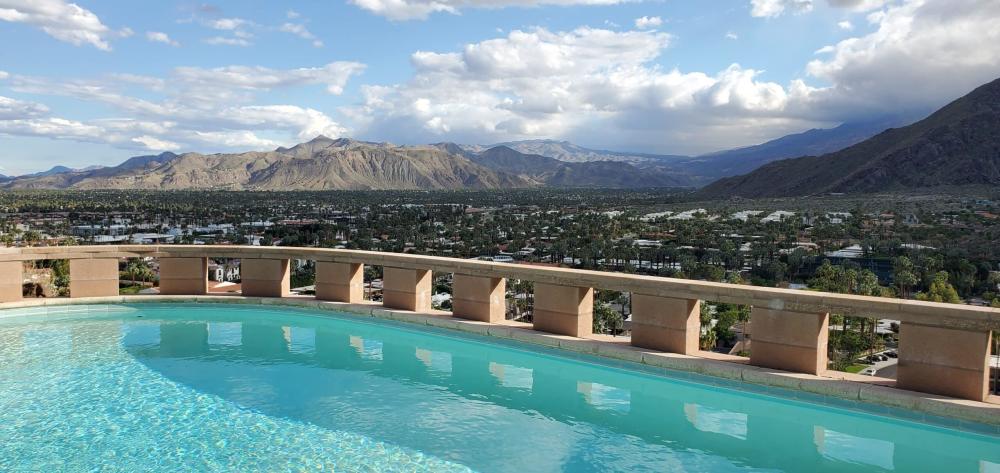
Book a Tour
Architects Who Built Palm Springs: Albert Frey
Architecture Tours by Modernism Week
Palm Springs Architects & Developers
Palm Springs Self-Guided Colored Door Tour
- 8 min read
The colored doors of Palm Springs are delightful and popular. This…
Discover Palm Springs Through the Eyes of Architectural Historian Michael Stern
- 5 min read
Conventionally, buildings are constructed to shield us from the…
Mod Squad Tours: Experience Palm Springs Architecture Up Close
- 4 min read
Palm Springs is a living museum of midcentury modern architecture, and…
Complete Guide to Modernism Week 2025
- 29 min read
Thank you for joining us for Modernism Week. We look forward to seeing…
9 Midcentury Boutique Resorts: Where Timeless Design Meets Desert Luxury
- 8 min read
9 Iconic Midcentury Modern Resorts & Inns Palm Springs isn’t…
